|
The late New York Times journalist David Carr used the term Present Future to describe the state of journalism in the 21st century, where the present proliferation of news feeds that cater to a multitude of readers do not necessarily lead to a definitive, clear idea of what journalism will become in the future. Nonetheless, the future is slowly being shaped by these current developments and one should not shy away from them or be overly nostalgic with the past. Perhaps one can say the same for the future of design education and the practice of design? It is often convenient and easy to project a future scenario that celebrates technology (usually) and how it will herald a radical shift in the conceptualization, design, making and habitation of architectural spaces. However, we are also living in the present while making these projections; going through the daily, mundane but necessary rituals that sustain our everyday life. The body we carry with us still retains the memories of thousands of years of evolution despite continuing tempering by new technologies. Cultural background too, influences one's disposition towards new ideas and discoveries, which affect how fast the future becomes the present. Retaining the present with the future is therefore a wise and prudent step in our curiosity to uncover what lies beyond the horizon.
Urban Vessel: The New Maple Leafs Garden is a proposal that offers a new housing prototype for a congested metropolis. The vacant stadium was the home of the Toronto Maple Leafs hockey team for many years. The building has been left vacant ever since the team moved to the bigger and more modern Air Canada Center. The site is bounded on three sides by high-rise apartments, a condominium and hotels. The heights of the buildings and their proximity's to the Maple Leafs Garden created a canyon like experience along Carlton Street. In the proposal, the street-level walls of the existing stadium are removed to allow the continuation of the streets into the building, and the creation of an urban foyer. Retail and commercial spaces line the four sides of the foyer. Within the original stepped profile of the stadium. dwellings are terraced towards the pool, with the roofs serving outdoor decks and private vegetable gardens. On one side of the stadium, a public urban garden is designed for both residents and public uses. The new housing typology adapted the original form of the stadium and transformed the space into a desired living environment that provides the much needed green space for residents while preserving a sense of openness in the city.
The project seized the opportunity to provide the public a chance to be involved in the active remembrance of this much loved building through a process of dynamic re-programming and unbuilding over a period of two years. The library was a long established institution in the country and slated for demolition in order to make way for an underground expressway despite several public pleas for its preservation. Instead of closing the library and leaving it vacant till the demolition date, a series of events and uses of this building were proposed, according to their scales and temporal natures within the 2-year period. The notion of preservation and collective memory in the city took on a different meaning, while the idea of providing a slow passing of this building was akin to how we hold a period of remembrance when a loved one or friend passed away.
Interior Urbanism consists of a series of speculative projects that explore the intriguing world of vast, continuous and interconnected interior spaces in contemporary cities that include mega structures, arcades, underground pedestrian walkways, above ground link bridges and infrastructural spaces. A hypothetical situation of traveling from Singapore to Toronto by remaining primarily within an interior or semi interior space. Starting from where I live, I can walk to the bus-stop using one of the many covered walkways connecting my apartment to the bus-stop. From there, the bus will take me to a multi-modal transportation hub that connects to the subway, which will in turn brings me to the airport. Traveling across national boundaries within the interior of a plane, and stopping over in Hong Kong, and arriving finally in Toronto, I can take the airport shuttle bus from the covered shuttle station at the Lester B. Pearson International Airport, and arrive at the Sheraton hotel. If I need to do business or visit some of the tourist sites in downtown Toronto, I can take the PATH, which is an underground network of passages that is linked to the Sheraton. Although I have taken an extreme position here, it is not an entirely implausible scenario. A particular feature of Singapore’s urban landscape is the amalgamation of public transportation, commercial, retail, residential and recreational facilities into a synergistic urban assemblage connected by covered link-ways. Contrary to the term infra as underneath or hidden, public infrastructures such as the subway stations, and intermodal transportation hubs are architectural statements in city-state. A significant amount of resources, and time are invested in the conceptualization, planning and integration of these infrastructures into the urban fabric. They are spatially and programmatically connected to a network of buildings and open spaces; forming hubs of intensity and social interaction for urban dwellers. The Changi Airport in Singapore has been consistently ranked among the best in the world by travelers. In 2010, it won the prestigious Skytrax World’s Best Airport Award, including the Best Airport Leisure Amenities and Best Airport Asia. However, unknown to most foreign visitors, the airport is also a highly popular destination for students. It is not unusual to find large groups of students in Singapore occupying the coffee shops, fast-food chains, and secluded, empty spaces in the city-state’s airport to study. For anyone unaccustomed to this ritual, it seems a rather strange habit on the part of the students to choose the airport as a place to study. Given the airport’s proximity to the city, and connected by a safe, efficient public transport systems, coupled by the availability of 24 hr food outlets, it is an obvious choice for the students. Besides converting the airport into study spaces, teenagers and residents also use the huge expanse of empty spaces to socialize. On weekends, one finds families at the viewing deck of the airport or patronizing the wide array of restaurants. Groups of teenagers congregate in quiet corners to talk, while retirees find the quiet viewing decks an ideal place to spend the weekday afternoon. Couples have also used the airport as a backdrop for their all important marriage day photography session. The PATH serves as surrogate public gathering space especially during winter, since it is more desirous to meet and conduct one’s daily affairs in a warm and comfortable environment during this time of the year. Besides these organised events, the PATH also sustains a plethora of other spontaneous and informal uses and activities. In the foodcourt beneath one of the office building, senior citizens gather daily to meet their friends, while retirees have their morning coffees and work on their crossword puzzles. The fountain in the Eaton centre, one of the major shopping complexes in the PATH network of spaces, is a favorite gathering place for mothers and their babies in strollers during late mornings. Several spaces, especially the empty foodcourts on weekends are used as study corners, while connecting passages become temporary skateboarding venues for teenagers. |
Archives
August 2023
Categories
All
|
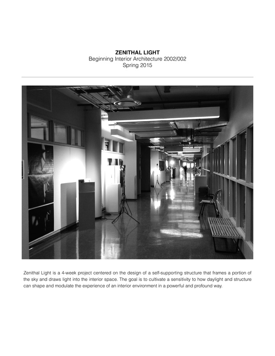
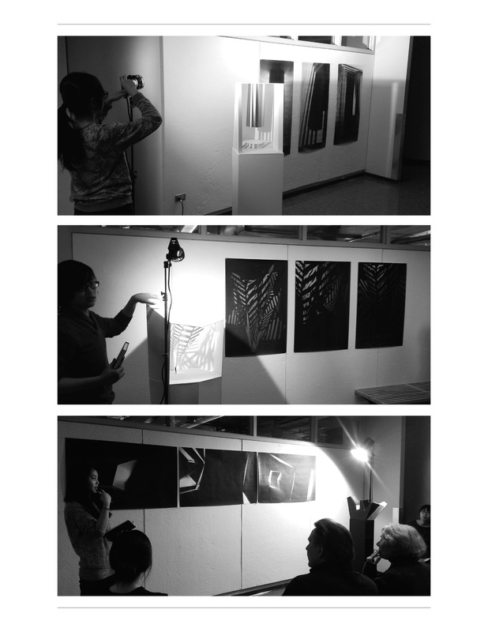
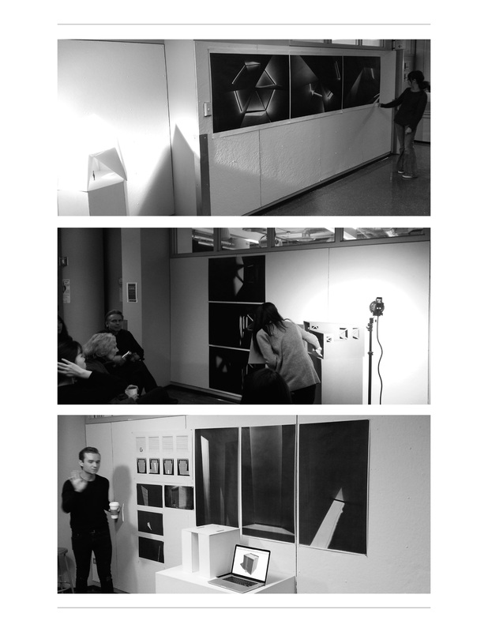
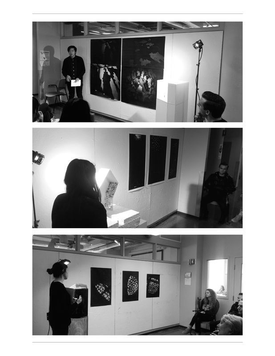
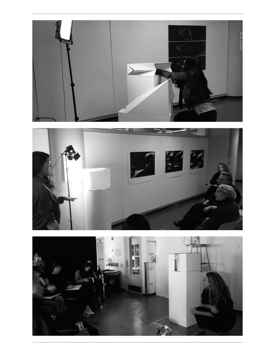
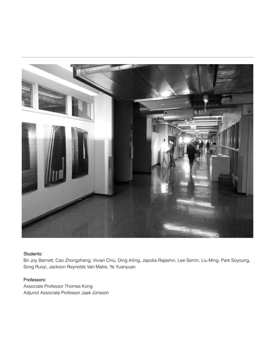
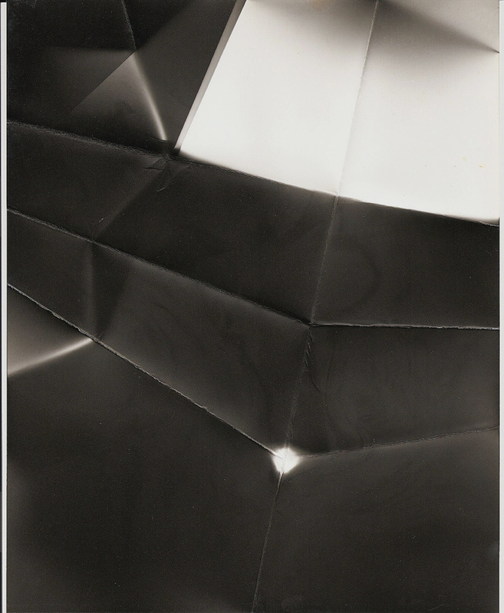
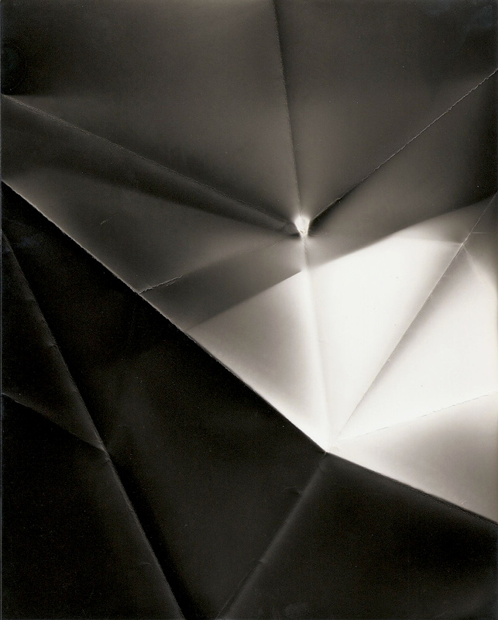
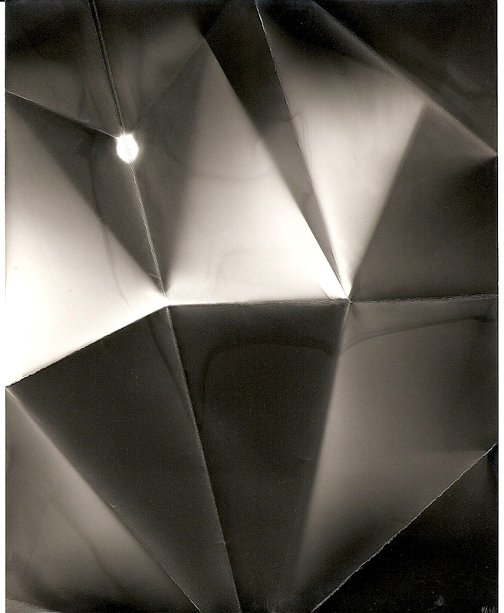
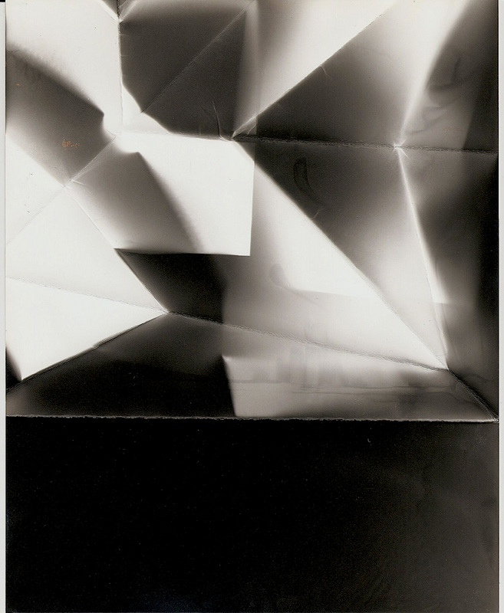
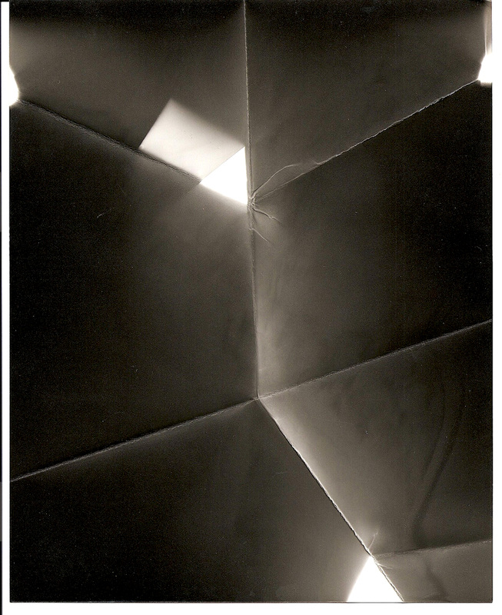
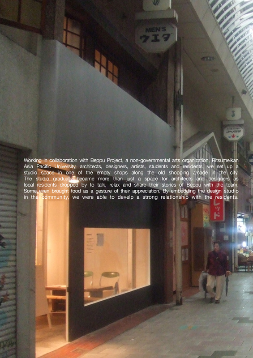
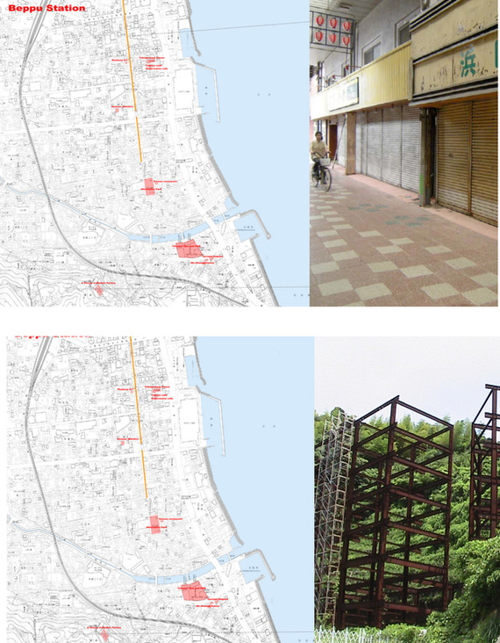
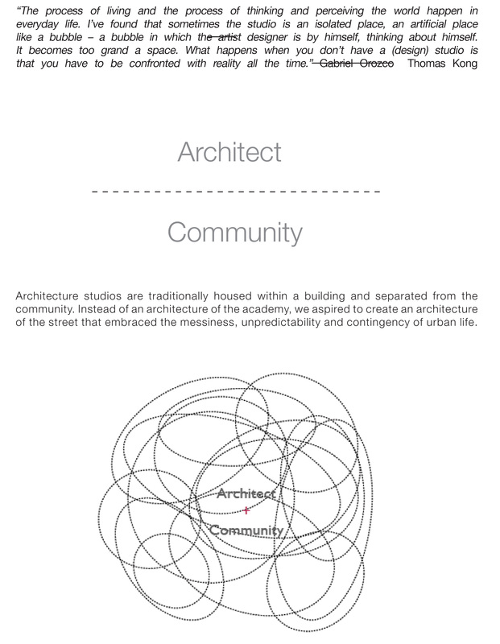
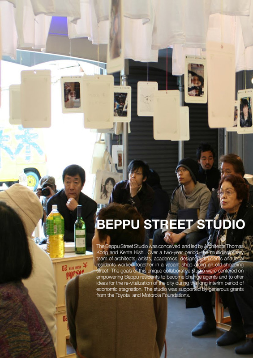
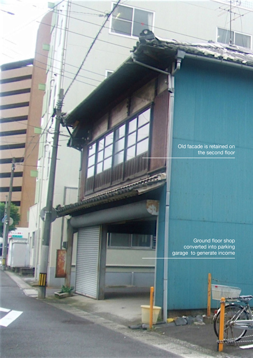
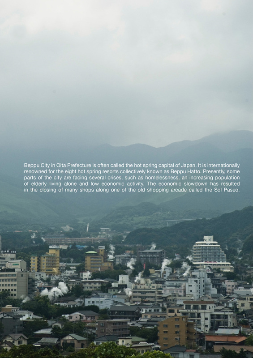
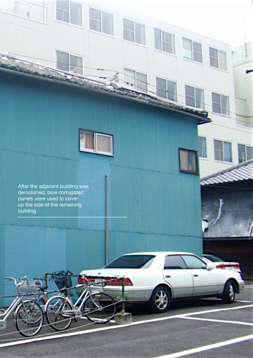
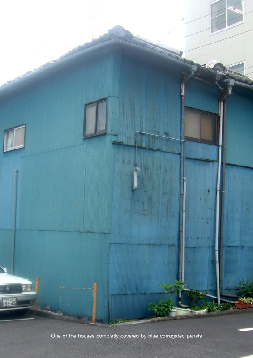
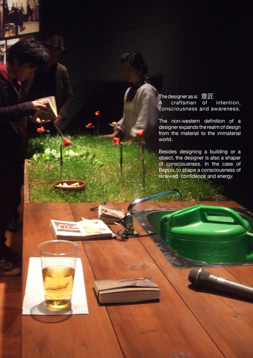

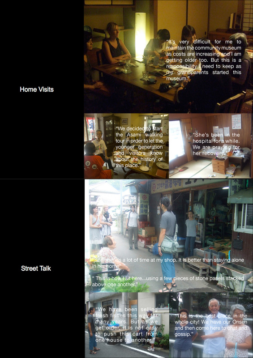
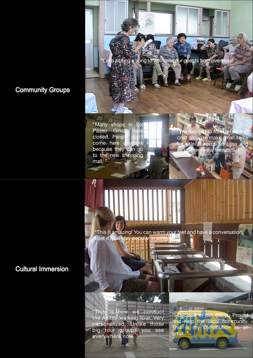
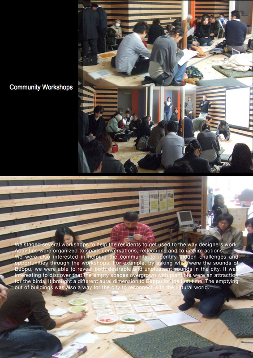
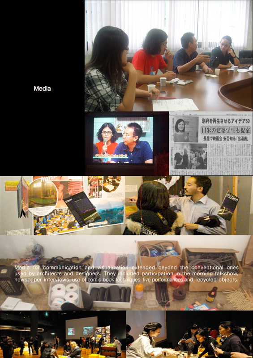
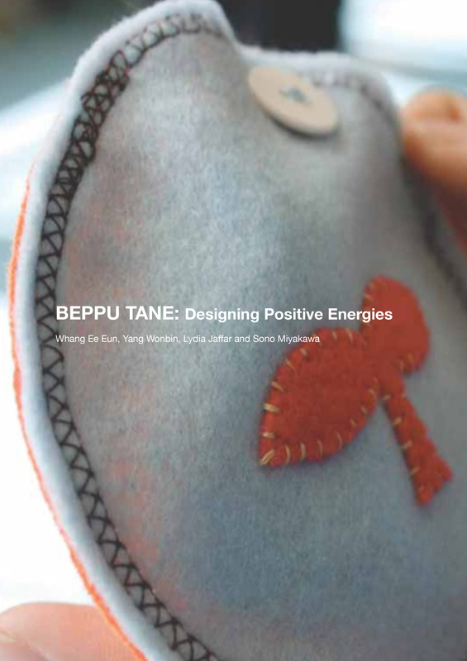

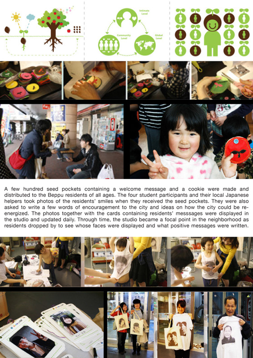
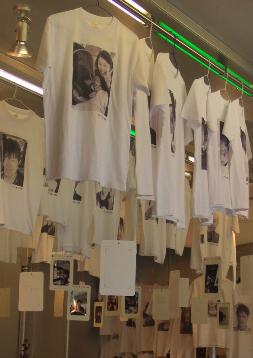
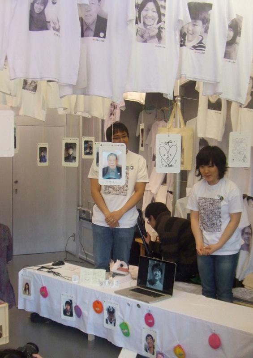
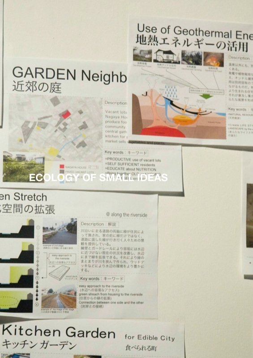
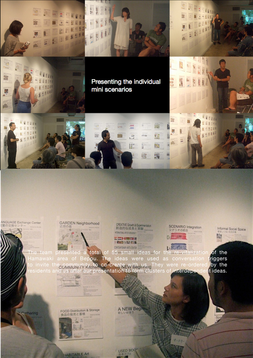
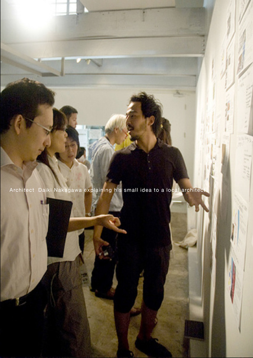
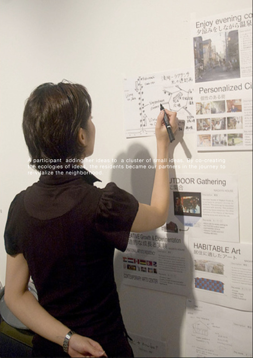
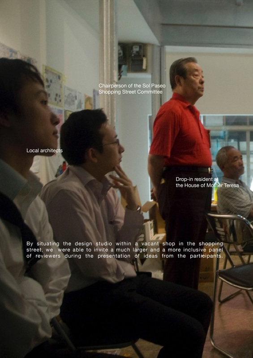
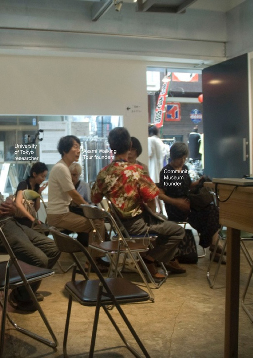
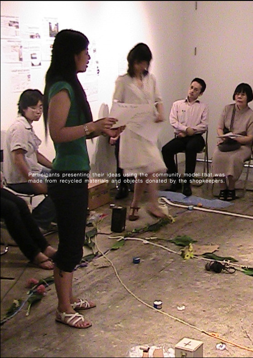
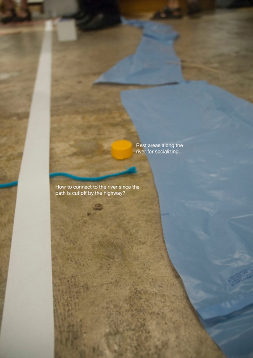
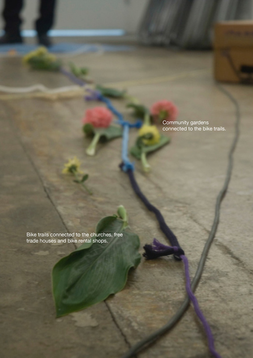
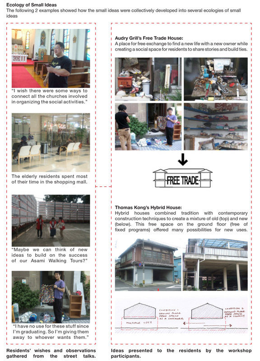
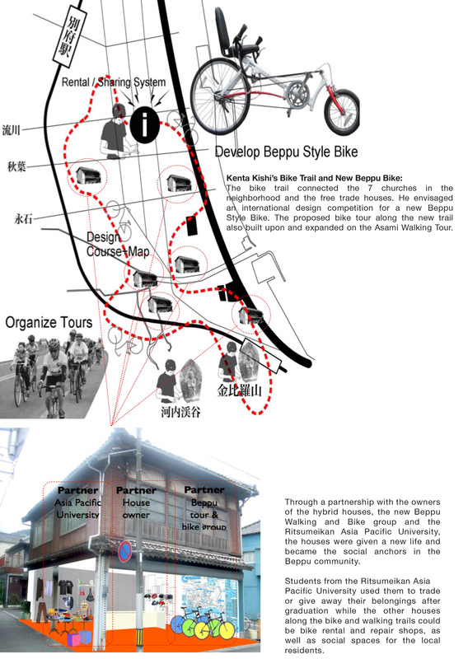
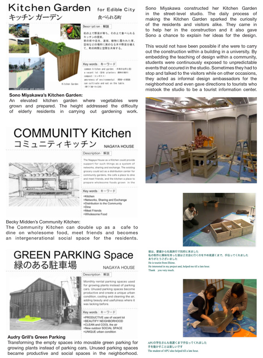
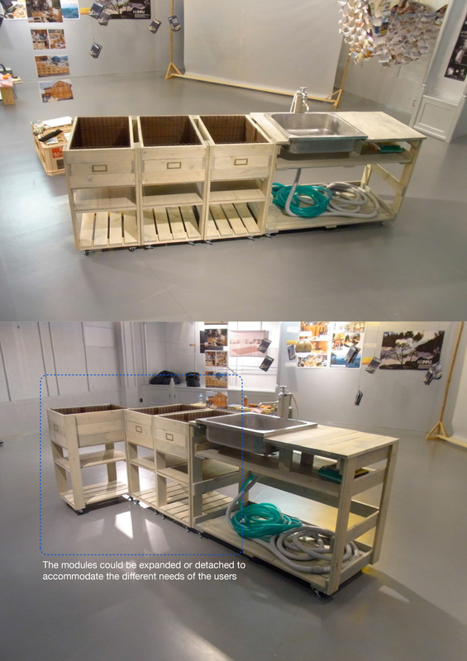
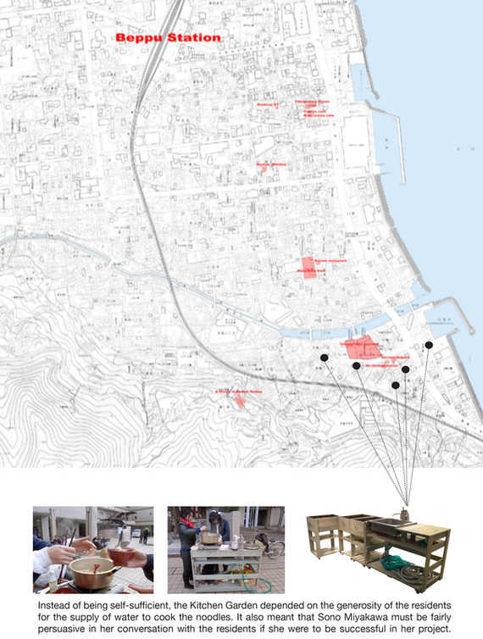
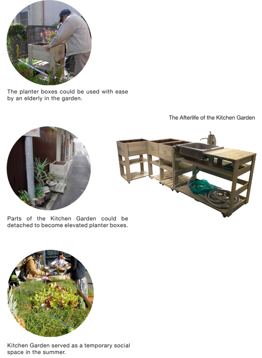
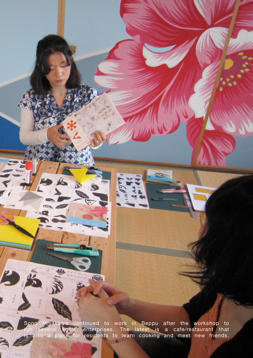
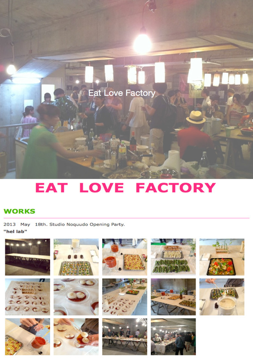
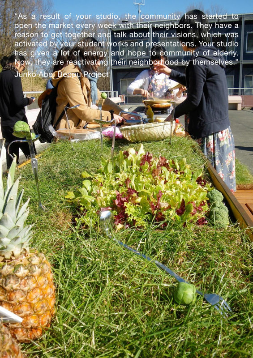
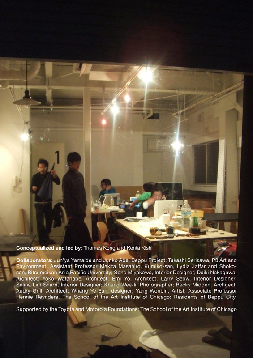
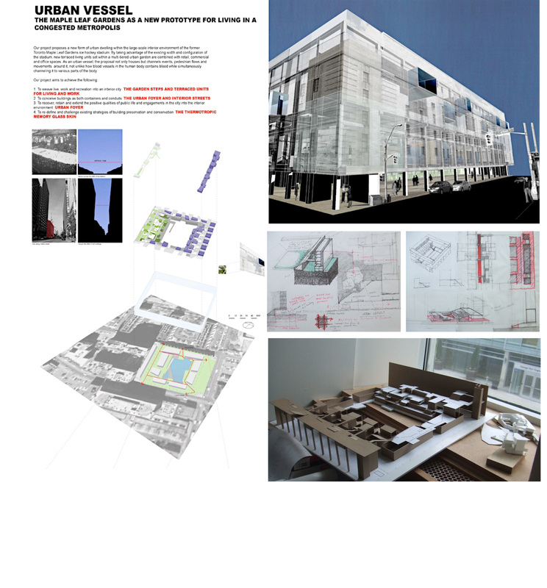
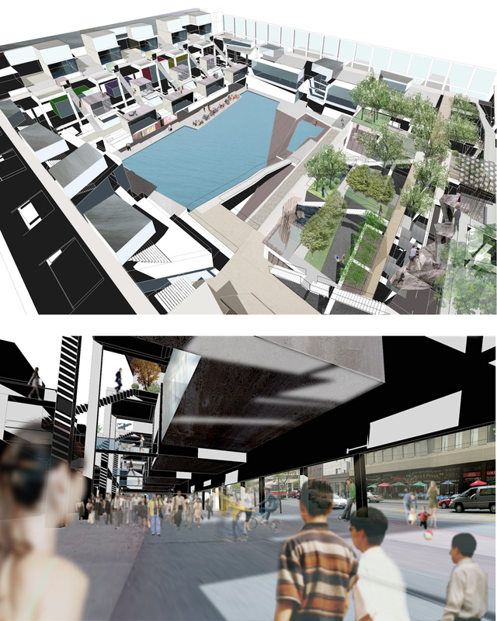
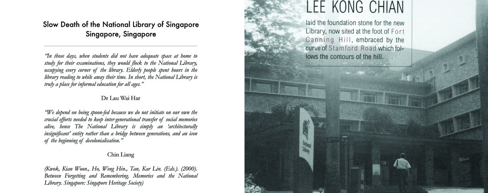
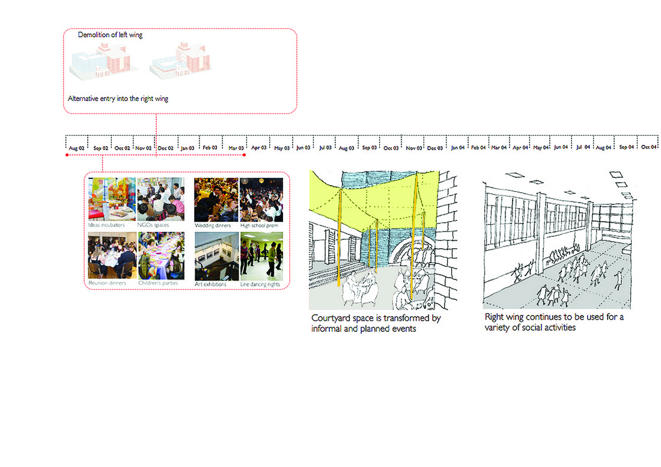
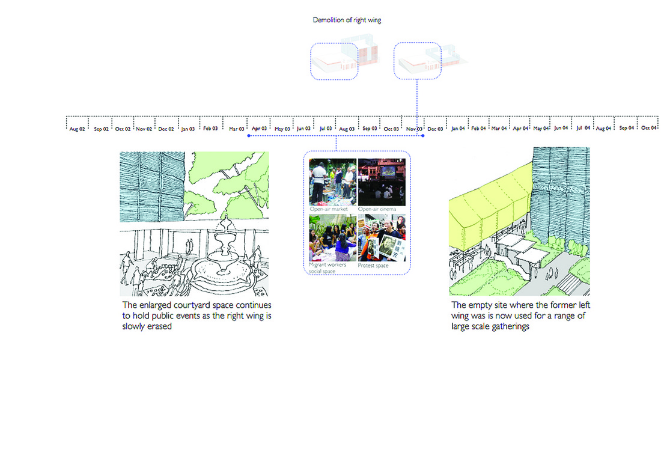
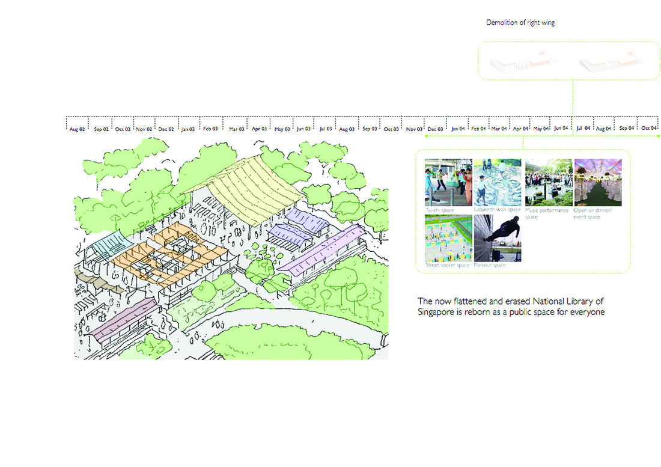
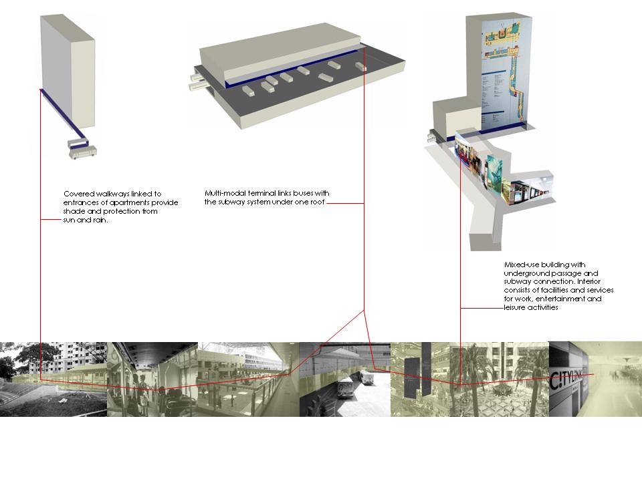
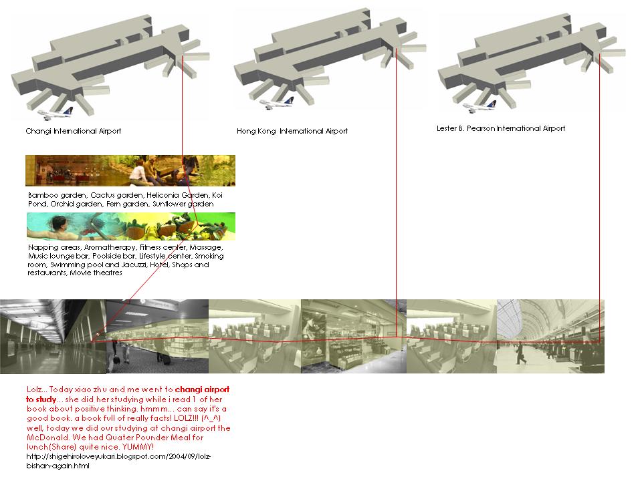
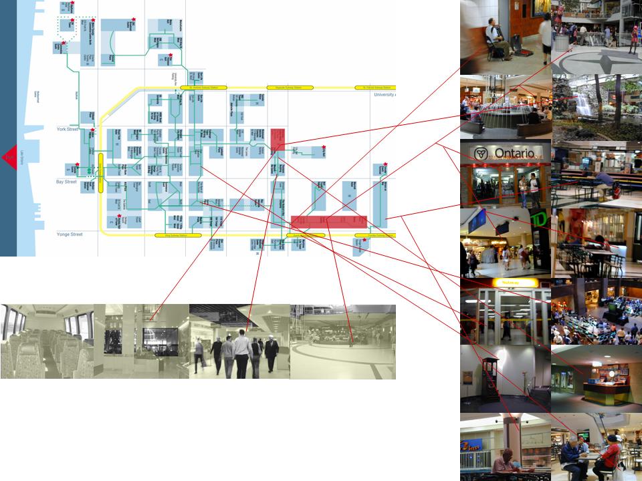
 RSS Feed
RSS Feed
