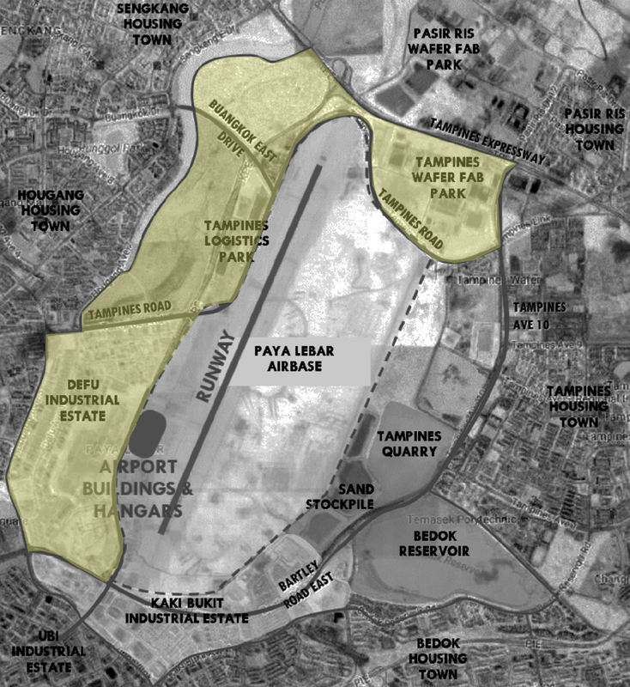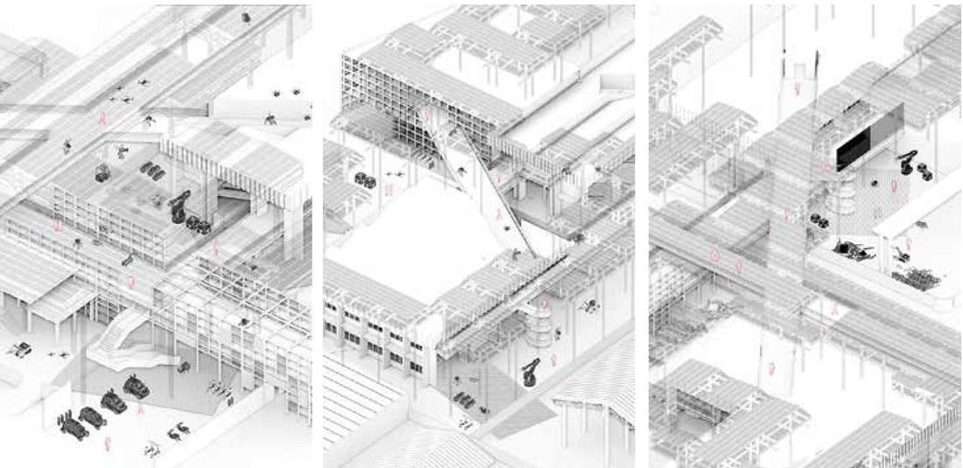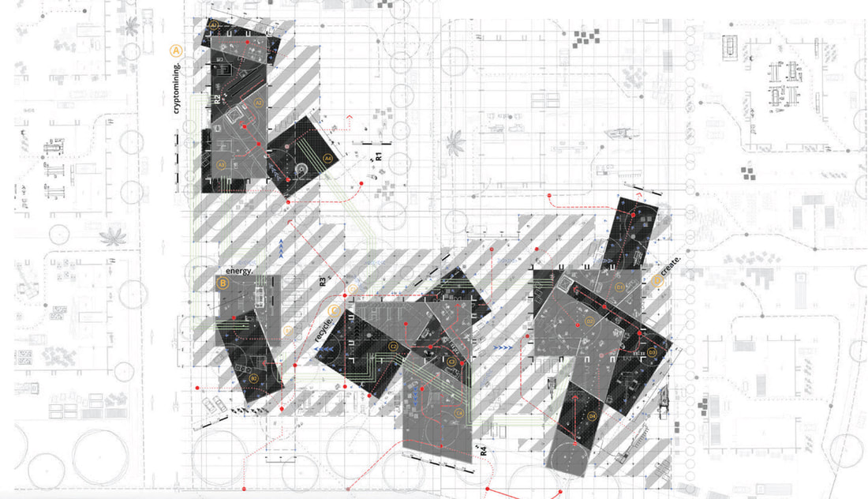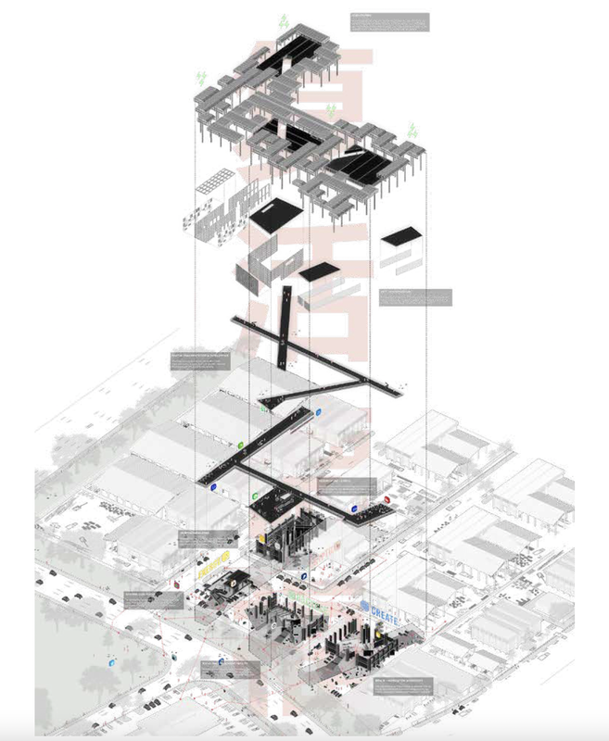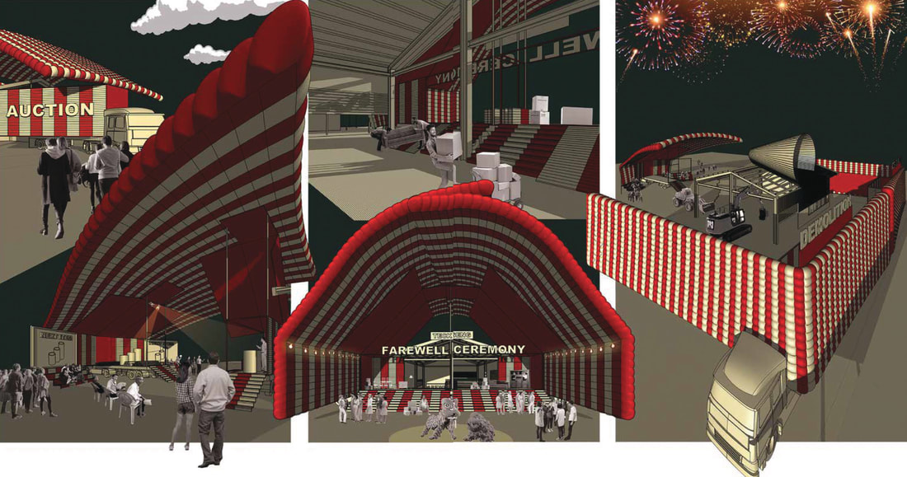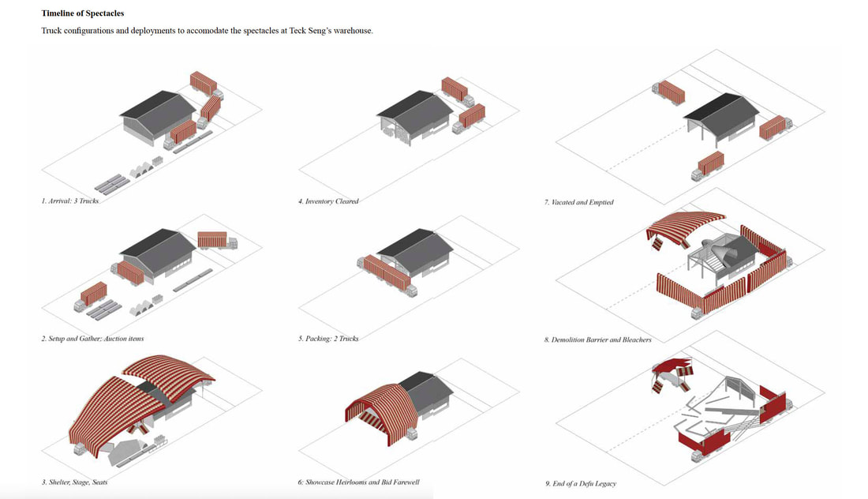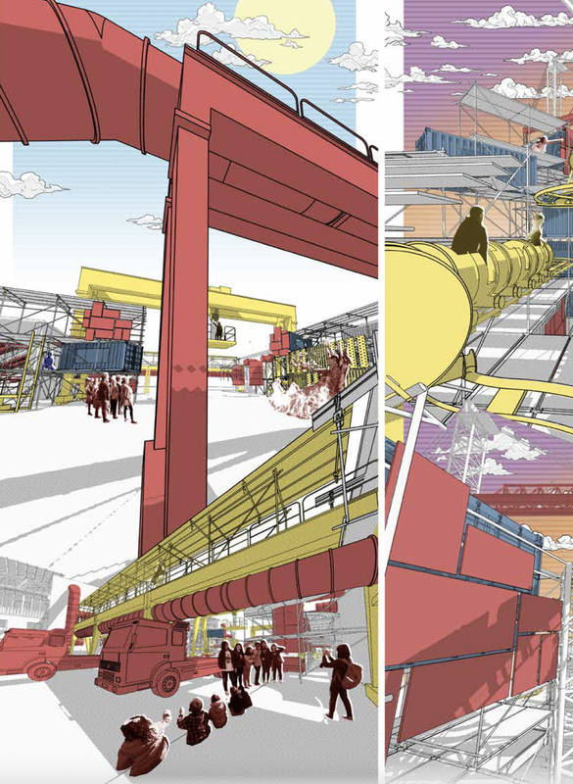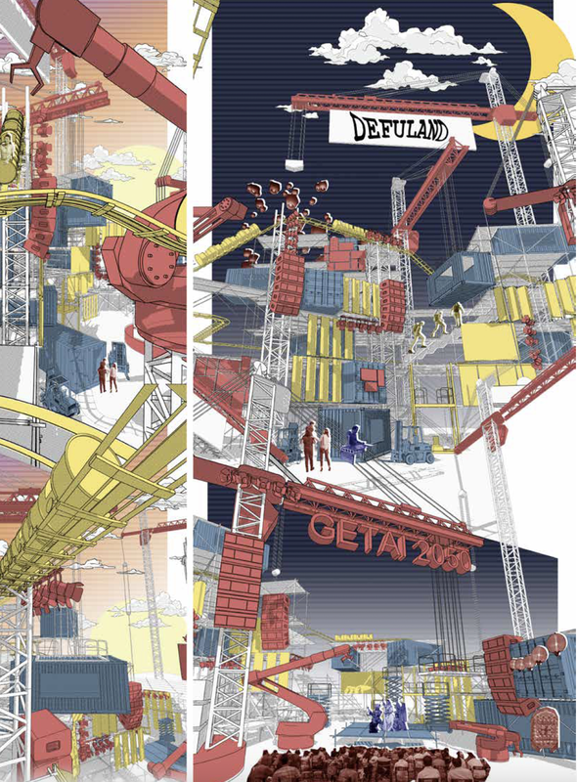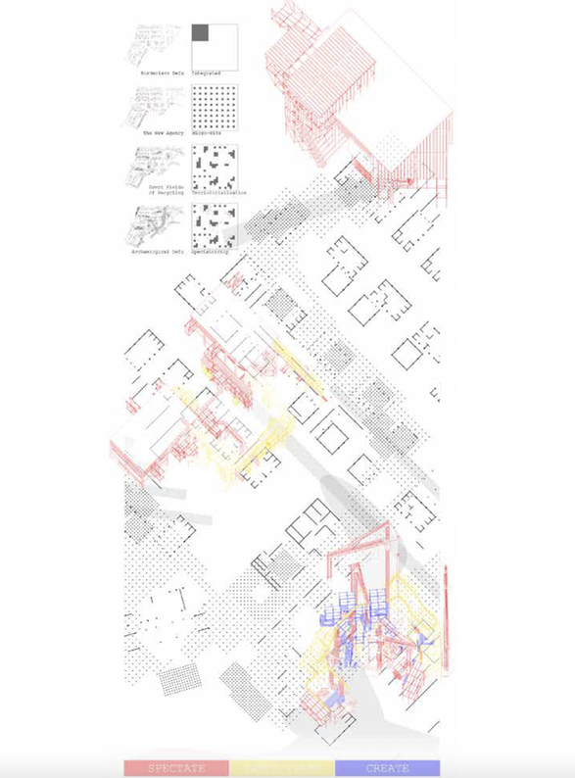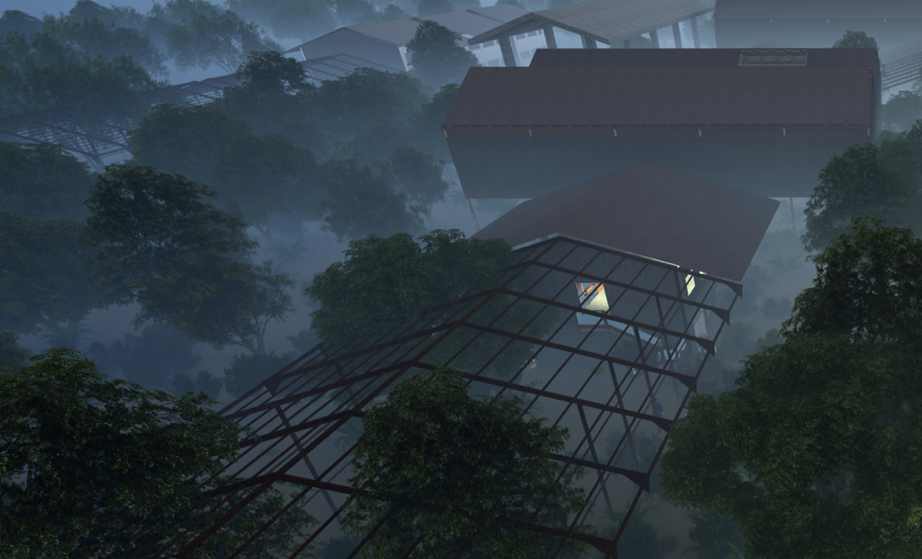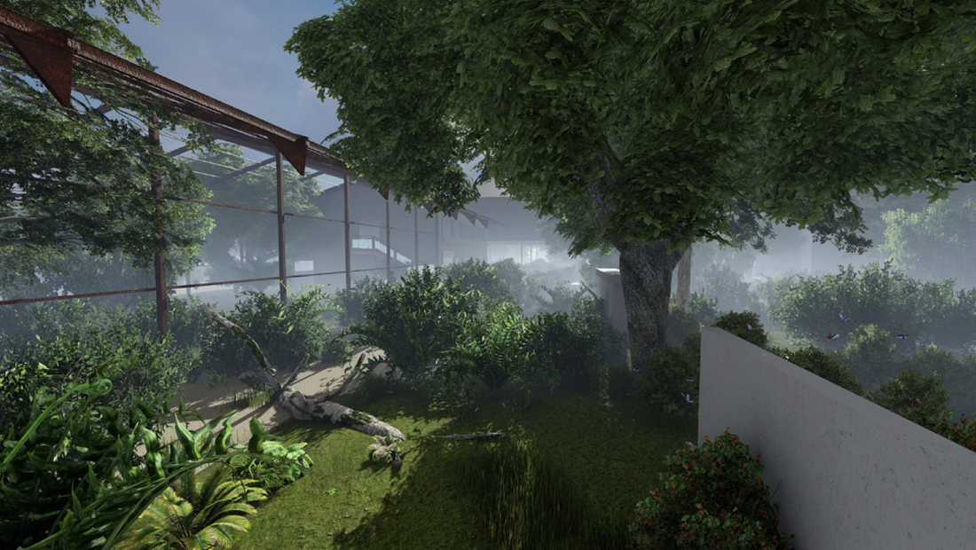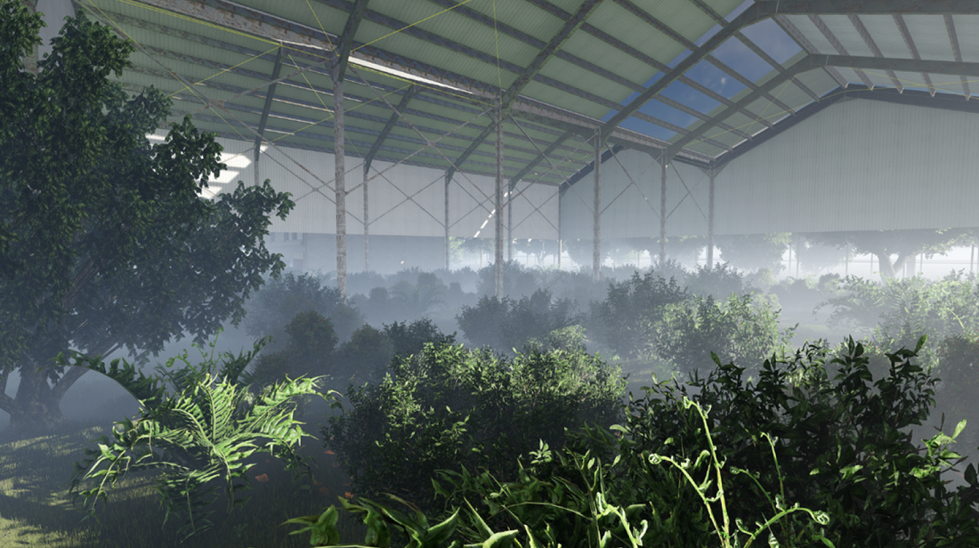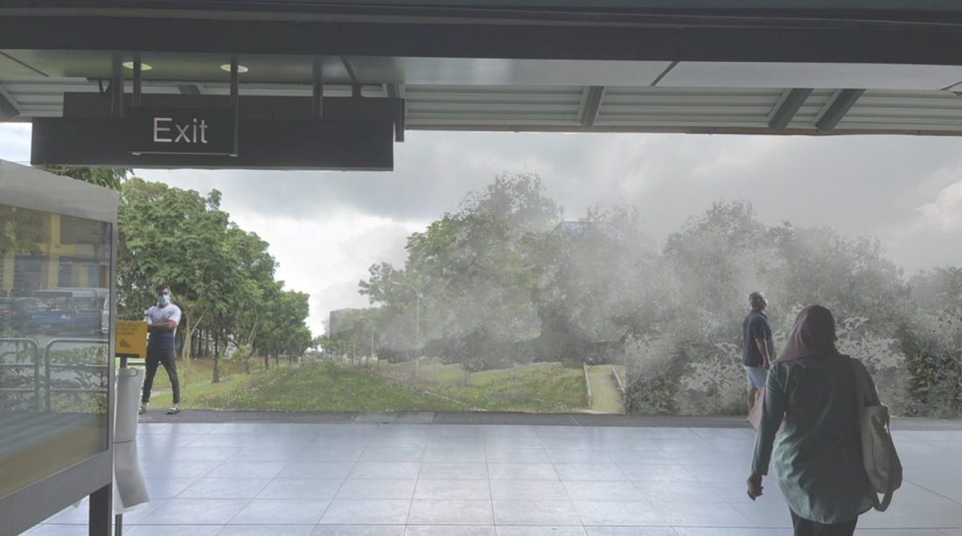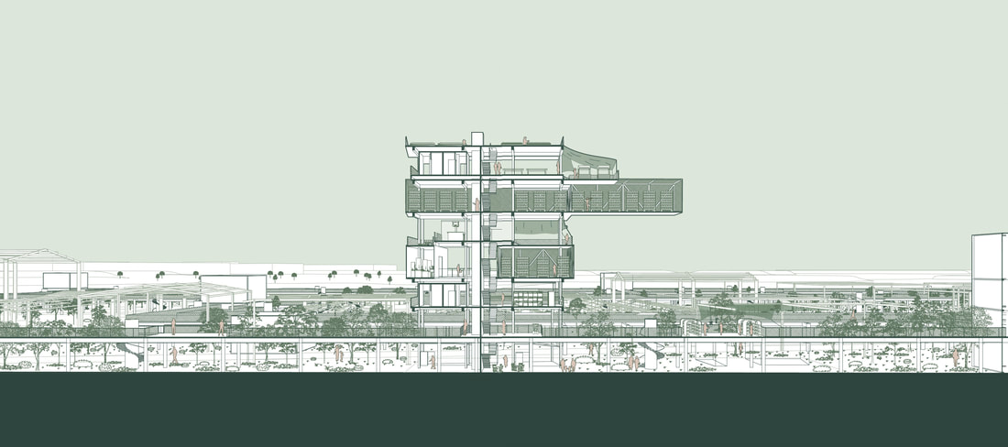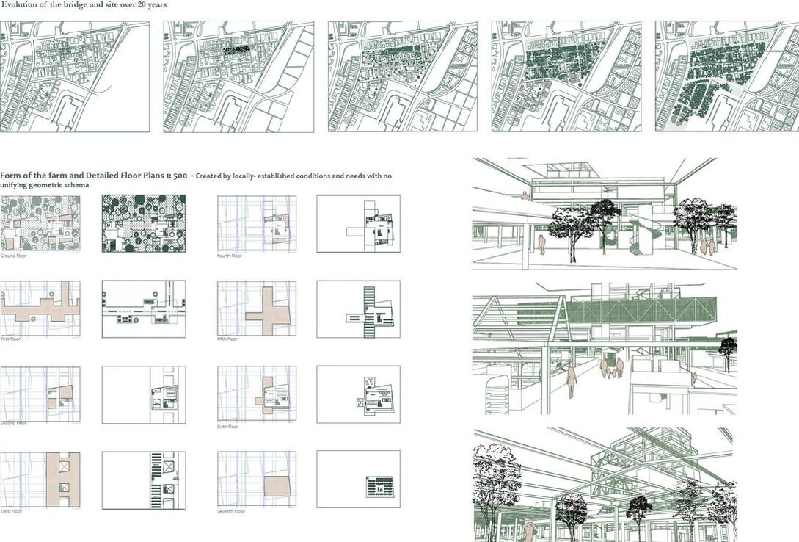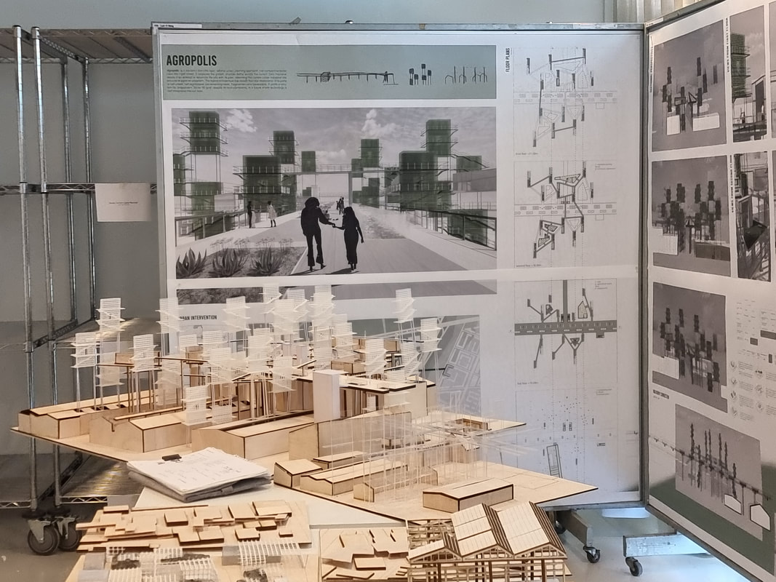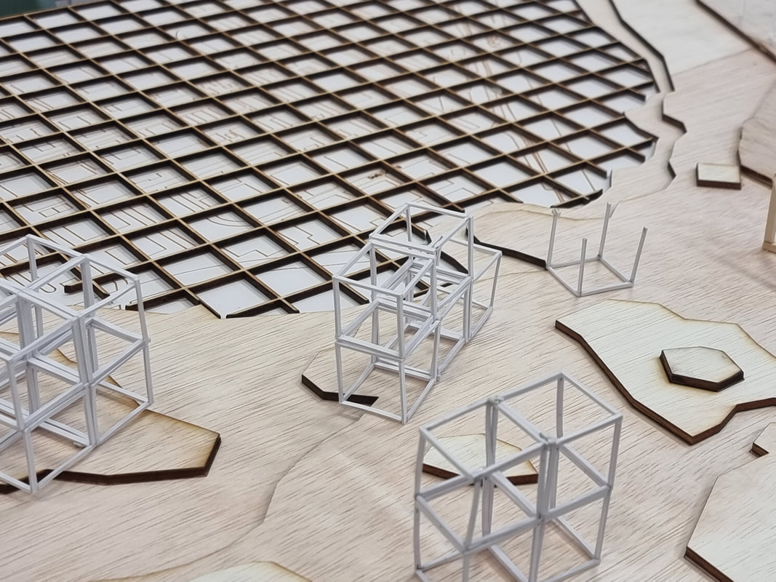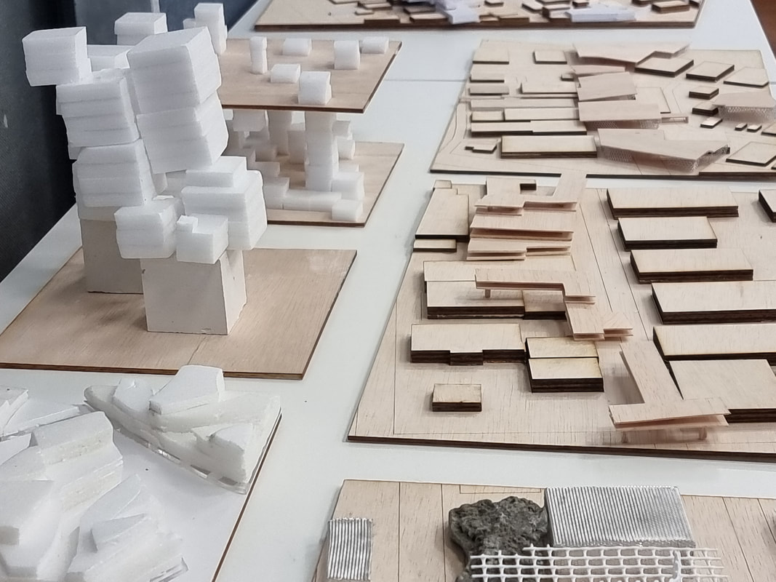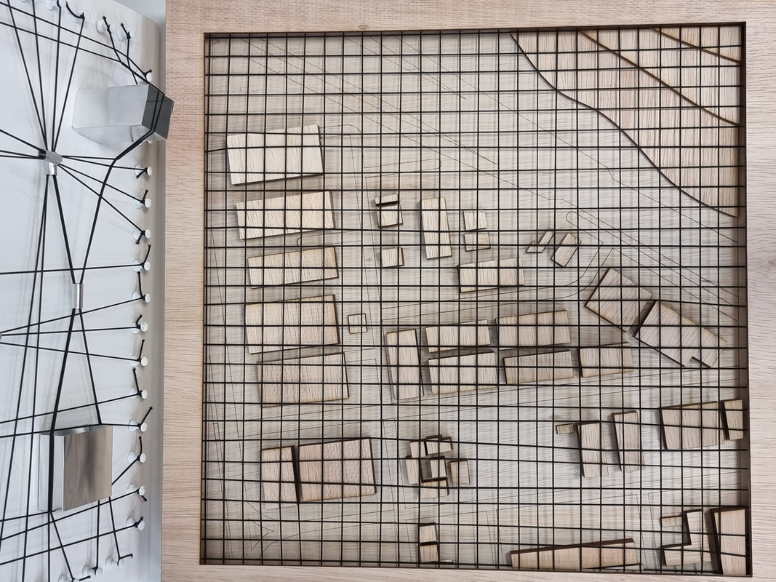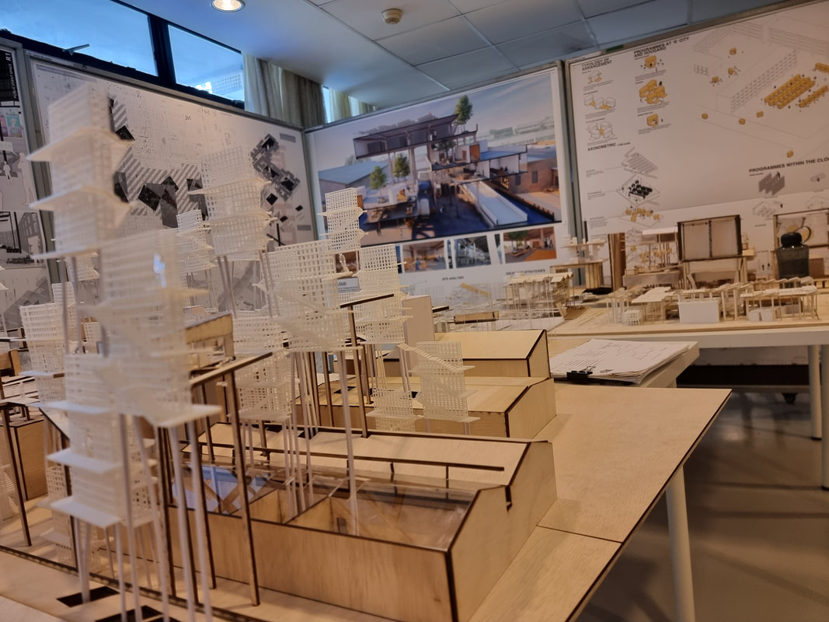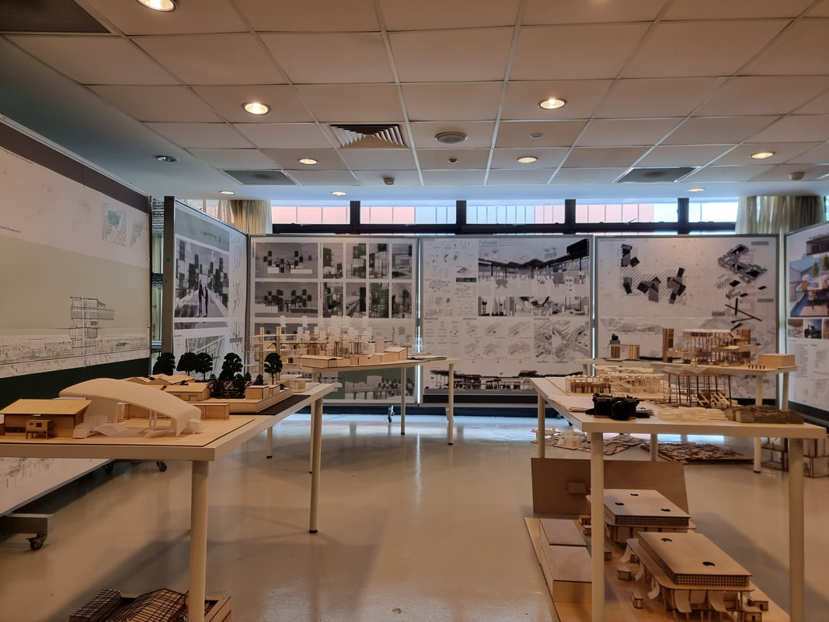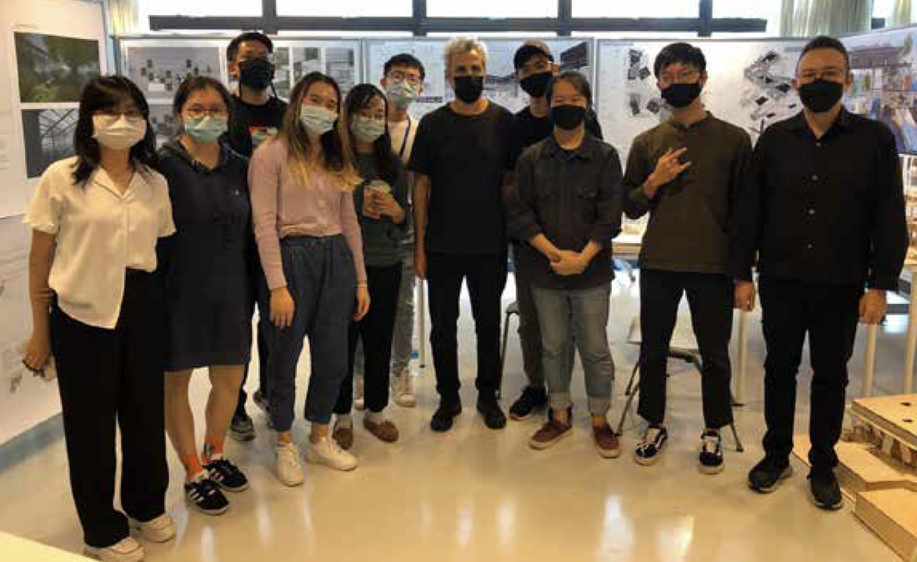Every Intervention has to be reversible, incomplete, elastic, because what is definitive is dangerous. ANDREA BRANZI.
The diversity of times becomes absolutely central in what I have chosen to call weak architecture. IGNASI SOLÀ-MORALES
Drawing from the idea of 'weak thought' (pensiero debole) by philosopher Gianni Vattimo, architect Andrea Branzi and architectural theorist Ignasi de Solà-Morales advance the concept of WEAKNESS in conceptualising cities and buildings. A weak city goes beyond the collection of strong, iconic architectural objects or a totalising vision. It consists of porous boundaries and is incomplete, spontaneous, diffused, relational, and enmeshed in networks, flows and exchanges of different systems, ranging from social, ecological, economic, and information. The studio will seek a new urban strategy and mode of designing urban projects that embrace the interpretation of weakness urbanistically and architecturally through Branzi's Ten Modest
Suggestions For A New Athens Charter2 and Sola-Morales's essay Weak Architecture.
1. The city as a high-tech favela.
2. The city as a personal computer every 20sm.
3. The city as a place for a cosmic hospitality.
4. The city as an air-conditioned full-space.
5. The city as a genetic laboratory.
6. The city as a living plankton.
7. Research models of weak urbanization.
8. Realize faded and crossable borders.
9. Realize reversible and light infrastructures.
10. Realize great transformations through micro-projects
Through readings, discussions, fieldwork, and studio projects, the following questions will drive the studio's investigations-
How can weakness as an urban strategy shape new forms of public life and the experience of urbanism and density ?
How can weakness as a mode of design give rise to new architectural forms, tectonics, materiality and the experience of space?
SITE
The overall site consists of the Defu Industrial Estate, Tampines Logistic Park and the Tampines Wafer Fab Park. Each group will pick a zone to address the unit’s two key questions via an urban project between 2,000 sq. m. To 2,5000 sq. m.
The diversity of times becomes absolutely central in what I have chosen to call weak architecture. IGNASI SOLÀ-MORALES
Drawing from the idea of 'weak thought' (pensiero debole) by philosopher Gianni Vattimo, architect Andrea Branzi and architectural theorist Ignasi de Solà-Morales advance the concept of WEAKNESS in conceptualising cities and buildings. A weak city goes beyond the collection of strong, iconic architectural objects or a totalising vision. It consists of porous boundaries and is incomplete, spontaneous, diffused, relational, and enmeshed in networks, flows and exchanges of different systems, ranging from social, ecological, economic, and information. The studio will seek a new urban strategy and mode of designing urban projects that embrace the interpretation of weakness urbanistically and architecturally through Branzi's Ten Modest
Suggestions For A New Athens Charter2 and Sola-Morales's essay Weak Architecture.
1. The city as a high-tech favela.
2. The city as a personal computer every 20sm.
3. The city as a place for a cosmic hospitality.
4. The city as an air-conditioned full-space.
5. The city as a genetic laboratory.
6. The city as a living plankton.
7. Research models of weak urbanization.
8. Realize faded and crossable borders.
9. Realize reversible and light infrastructures.
10. Realize great transformations through micro-projects
Through readings, discussions, fieldwork, and studio projects, the following questions will drive the studio's investigations-
How can weakness as an urban strategy shape new forms of public life and the experience of urbanism and density ?
How can weakness as a mode of design give rise to new architectural forms, tectonics, materiality and the experience of space?
SITE
The overall site consists of the Defu Industrial Estate, Tampines Logistic Park and the Tampines Wafer Fab Park. Each group will pick a zone to address the unit’s two key questions via an urban project between 2,000 sq. m. To 2,5000 sq. m.
Selected student projects
With the rising technological demands and prevalence of cryptocurrency, PRODUSE transforms the existing buildings of Defu Industrial Estate into a decentralized and energy self-sustainable crypto facility. Through the use of shortcuts as a weak urban strategy that disrupts the formal and rigid existing site layout, the new programmatic layers in the distributed architecture established shortcuts as traversable links to form micro networks of uses, activities, and movements within Defu and beyond to S-City and Hougang. The deployment of soft infrastructure and spatial fragmentation allows for adaptable usage and collaborative growth through this bottom-up development of connections that interlink the existing and future facilities into a crypto-commons. Darien Wu
With the rising technological demands and prevalence of cryptocurrency, PRODUSE transforms the existing buildings of Defu Industrial Estate into a decentralized and energy self-sustainable crypto facility. Through the use of shortcuts as a weak urban strategy that disrupts the formal and rigid existing site layout, the new programmatic layers in the distributed architecture established shortcuts as traversable links to form micro networks of uses, activities, and movements within Defu and beyond to S-City and Hougang. The deployment of soft infrastructure and spatial fragmentation allows for adaptable usage and collaborative growth through this bottom-up development of connections that interlink the existing and future facilities into a crypto-commons. Darien Wu
As Defu enters an interim – heralding the new Defu Industrial City – it is inevitable that residents and their businesses are required to shut down operations and vacate the area. Thus, instead of abandoning the premises filled with a sense of sorrowness and loss, this could be an opportunity for the residents to celebrate the dying industries of Defu, one last time. Borrowing the ideas of indeterminacy, time, and event as proposed by Sola-Morales’ notion of Weak Architecture, the design calls for a proposal that is impermanent, transformable, and multi-configurable that becomes a host for various programmes and spectacles to occur. In this scenario, ONE-STOP SPECTACLE manifests itself in the form of deployable container trucks which can accommodate events such as an auction, a farewell ceremony, and demolition of the warehouse itself. One-Stop Spectacle would not only help the residents depart Defu and transition into a new chapter, but it also strives to instill a legacy of Defu. If change is indefinite, why not embrace it and go out with a ‘bang’ instead? Richard Edrick
DEFULAND was conceived as a radical solution to a rapidly changing waste landscape. Moving towards a digital future the issue of e-waste and other integrated products continues to grow exponentially. These integrated systems require a change in infrastructure surrounding its recycling, a more dispersed smaller-scale operation. Paired with the need to adapt, a weak architecture that is an antithesis of this new waste, which is less composite, more enzymatic, traversable, and fluid. A completely new typology to recycling whom's key agency is the general public. A non-sequential theme park that celebrates the recycling event as spectacle. Bring the new agency on a didactic journey through an amalgamation of bottom-up infrastructure through the tectonics of scaffold. Following the footsteps of the recycling veterans, the public traverses the site as Karang
Guni, spectating, participating, and hopefully creating. Matthew Goh
REWILDING, is a project that aims to return the vacated Defu Industrial Park to nature. Through selective disassembly and an autonomous misting system, the conditions for nature to thrive are catalyzed. These interventions are woven intermittently throughout the site to create ruin gardens amongst several maintained areas that house supporting programs. The dichotomy between natural decay and the pristine presents a multi-faceted recording of Defu throughout the years. While preserving its history with its rows of warehouses, the project also celebrates its decay with new landscapes making use of its skeleton to grow. By tapping into an emerging trend of ruin tourism and the beauty of curated decay, the project illustrates a poignant showcase of ephemerality. Chan Chun Kit
TRANSFERABLE DEFU aims to create a weak and explorative high-tech urban farm that penetrates the existing urban fabric to challenge the rational allocation of boundaries in the site and in the process thickens and intensifies the experience of Defu.
Inspired by Andrea Branzi in the Weak and Diffused Modernity, where he describes weak architecture as a “ traversable architecture that guarantees penetration of territory and space, no longer marked by closed confines, but by open filters ”, this
project is a vision of a traversable architecture in Defu, where spaces are no longer marked by closed boundaries. Over the next 20 years, the buildings in the industrial estate will slowly be vacated, leaving the ground to fallow and overgrow while buildings that were once covered, eventually reduces to its frames. Following the urban strategy of randomness and chance to allocate the urban farms throughout the site, a bridge connects the farms to S-City and Hougang. It houses community gardens, for socialising, movement of people and goods, and to appreciate the undisturbed nature below.
The form of the farm is the superimposition of layers of urban farms and its complementary programs, developed from the combination of layers of field grids on the existing site with no unifying geometric schema. Like a modern-day favela, it is created from conditions that are established locally and spaces are left for the tactical improvisation of the users of the urban farm. The materials are kept porous and delicate to showcase the collective processes of the urban farm. Thinzar Hliang
