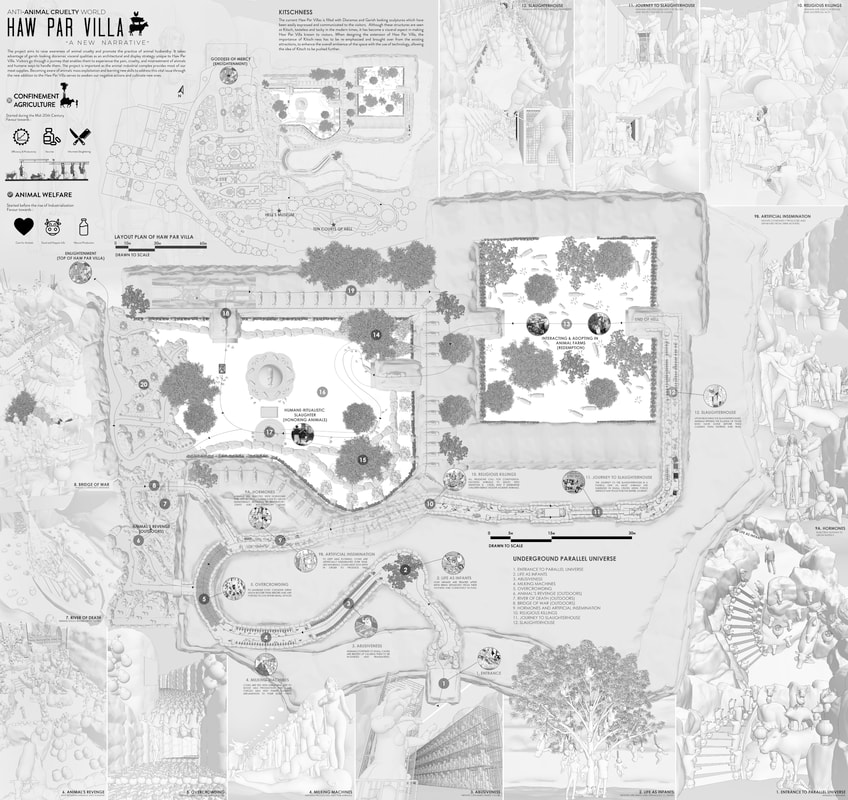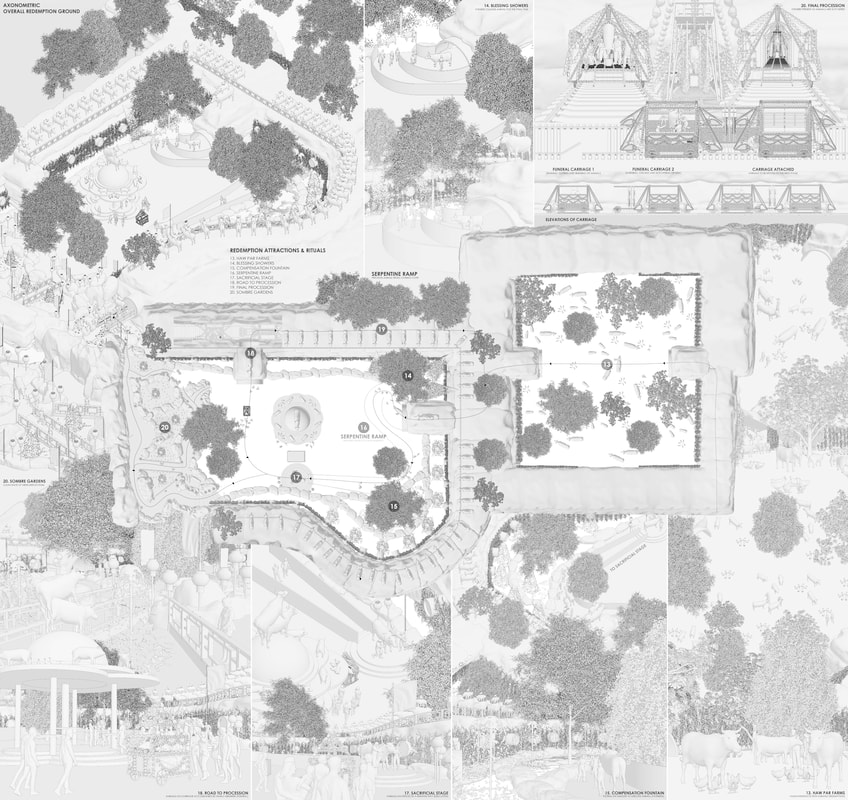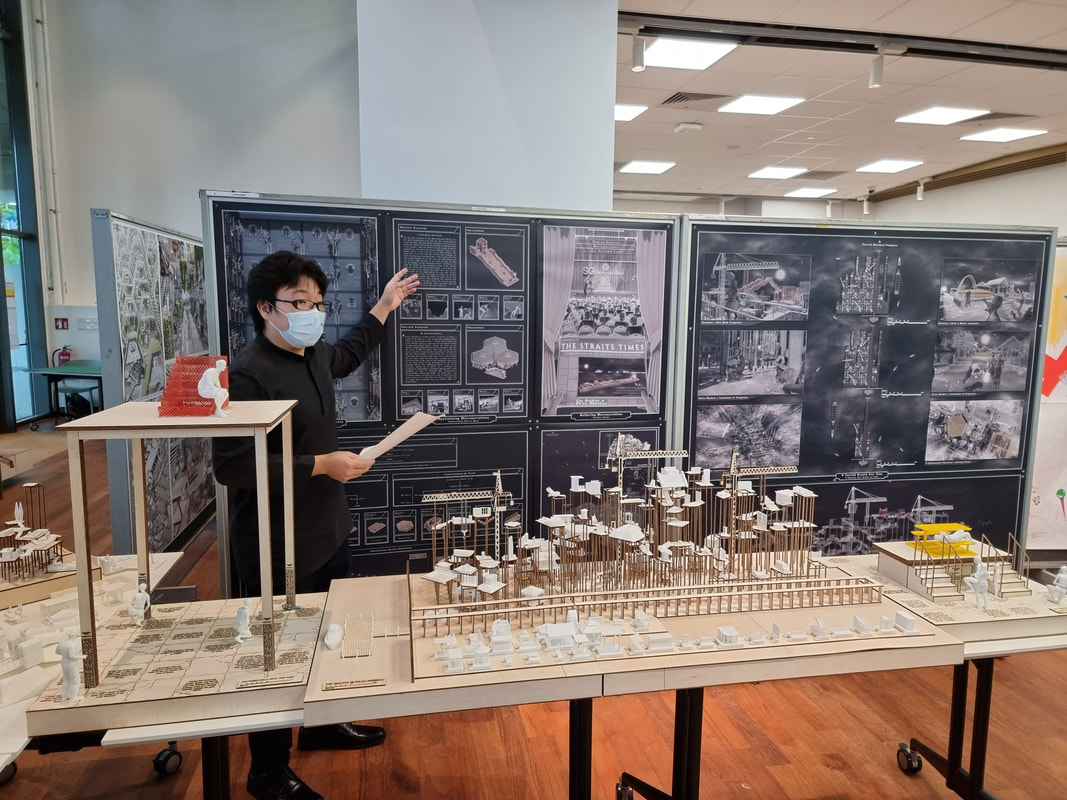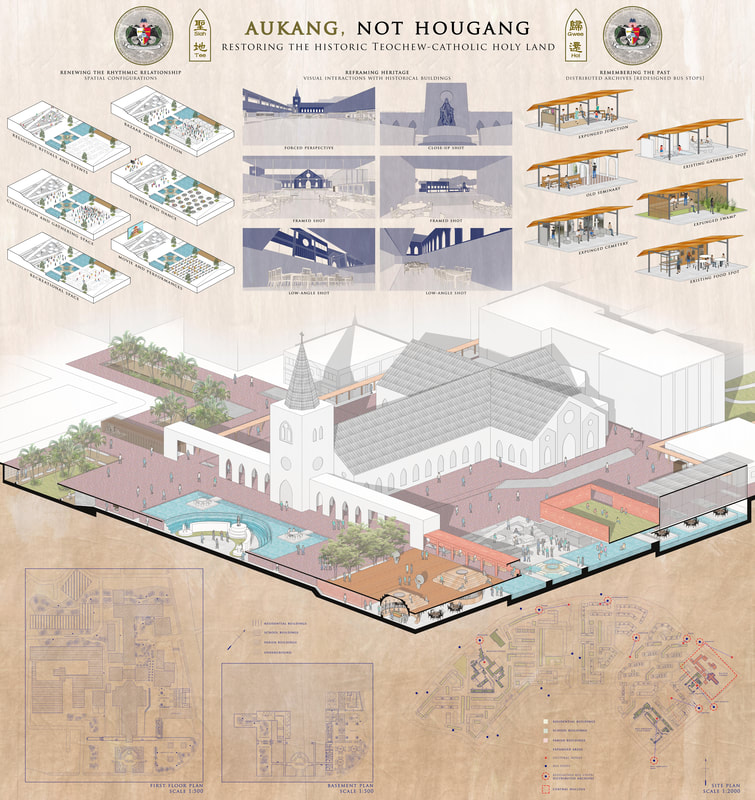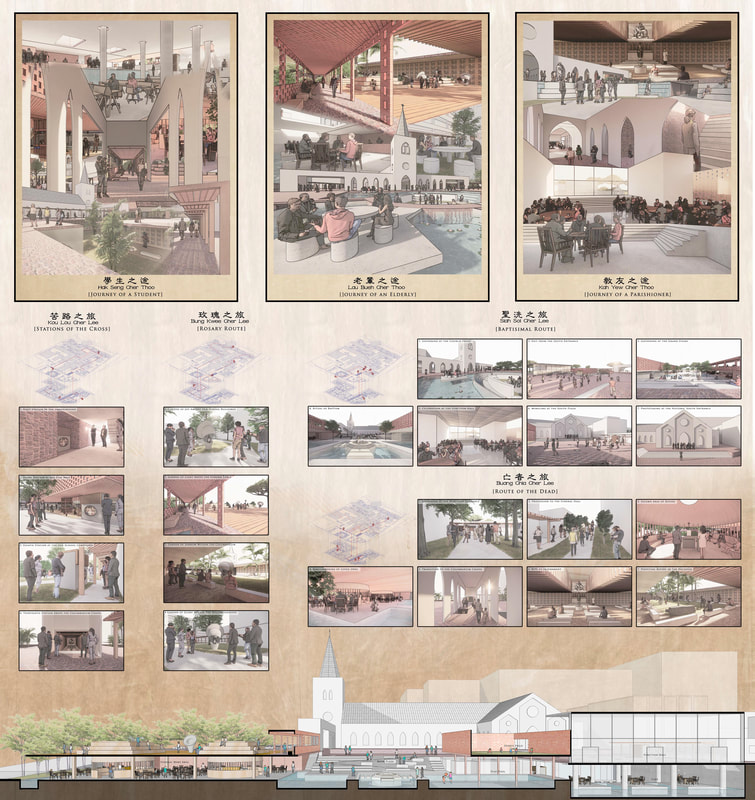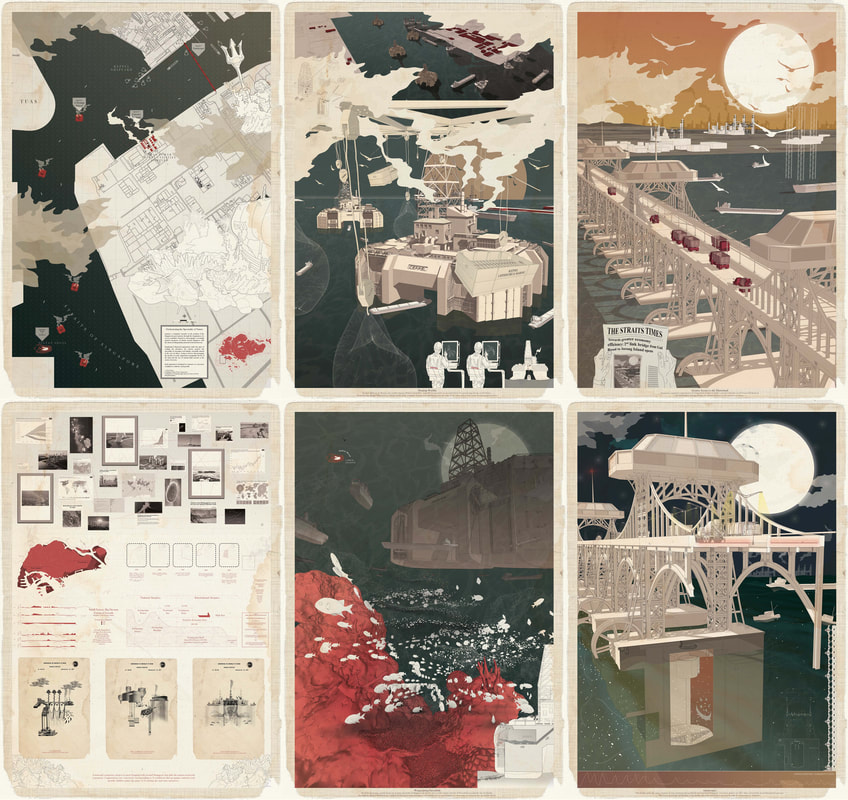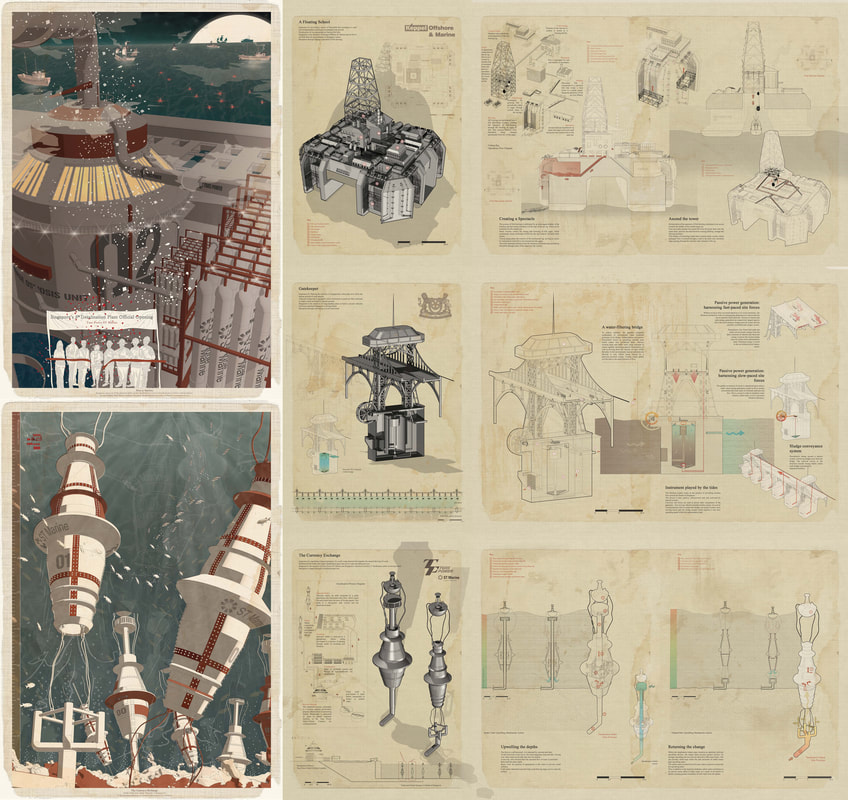Haw Par Villa: A New Narrative
Gareth Seah (M. Arch. 2021) proposes a new relationship between humans and livestock that provide our daily meat consumption. In his project, this relationship can only occur if we experience how it feels like to be an industrialised, farmed animal subjected to daily exploitation and cruelty. He choreographed an intricate and meandering journey that viscerally presented the emotional and physical pain inflicted by animals on humans in a re-imaged Haw Par Villa, which was a popular theme park in 70s Singapore that aimed to convey Chinese mythology, beliefs and values to the visitors. The reversal of roles journey starts from the Ten Courts of Hell in Haw Par Villa. It continues through different spaces and programmes that gradually reveals a more compassionate relationship between humans and animals and ends at the Goddess of Mercy statue.
Gareth Seah (M. Arch. 2021) proposes a new relationship between humans and livestock that provide our daily meat consumption. In his project, this relationship can only occur if we experience how it feels like to be an industrialised, farmed animal subjected to daily exploitation and cruelty. He choreographed an intricate and meandering journey that viscerally presented the emotional and physical pain inflicted by animals on humans in a re-imaged Haw Par Villa, which was a popular theme park in 70s Singapore that aimed to convey Chinese mythology, beliefs and values to the visitors. The reversal of roles journey starts from the Ten Courts of Hell in Haw Par Villa. It continues through different spaces and programmes that gradually reveals a more compassionate relationship between humans and animals and ends at the Goddess of Mercy statue.
Resurrecting Architectural Ghosts
Kai Xiang's (M.Arch 2021) project proposes a new, bottom-up architecture archiving system utilising the three facets of space, time and energy, and the gathering of micronarratives through a large-scale public event. By proposing new material strategies, methods and principles of architectural preservation, his project offers a bold, haptic and spatially memorable archiving system. It also permits the partial resurrection of buildings demolished in the past, which visitors can re-live their experiences and share memories with friends and loved ones.
Kai Xiang's (M.Arch 2021) project proposes a new, bottom-up architecture archiving system utilising the three facets of space, time and energy, and the gathering of micronarratives through a large-scale public event. By proposing new material strategies, methods and principles of architectural preservation, his project offers a bold, haptic and spatially memorable archiving system. It also permits the partial resurrection of buildings demolished in the past, which visitors can re-live their experiences and share memories with friends and loved ones.
Aukang, Not Hougang
Sean Yeo’s (M.Arch. 2019) project addresses the issue of memory and identity. He proposes a new method of archiving a neighbourhood’s history in urbanised Singapore and in the process reclaiming its grassroots heritage independent of official narratives. As the Aukang has a long and rich historical root in the Catholic faith, the new designs are framed by the trinitarian relation of the parish, the school, and the neighbourhood. Spaces for archiving objects, documents, and ephemera are distributed across the trinity of spaces, and anchored by the Church of the Nativity of the Blessed Virgin Mary.
Sean Yeo’s (M.Arch. 2019) project addresses the issue of memory and identity. He proposes a new method of archiving a neighbourhood’s history in urbanised Singapore and in the process reclaiming its grassroots heritage independent of official narratives. As the Aukang has a long and rich historical root in the Catholic faith, the new designs are framed by the trinitarian relation of the parish, the school, and the neighbourhood. Spaces for archiving objects, documents, and ephemera are distributed across the trinity of spaces, and anchored by the Church of the Nativity of the Blessed Virgin Mary.
Orchestrating the Spectrality of Nature
In his thesis, Melvin Lim (M. Arch 2019) explores the ambiguous relationship between the natural and artificial. New territorial islands continue to emerge in contemporaneous times, whether as a product of volcano eruptions, melting glaciers, or mud-spewing landforms. Envisaging the expansion of Singapore’s territorial boundary by employing three dispersed apparatuses under the guise of existing site narratives, they project the spectrality of emerging ‘natural’ coral islands and choreograph a seemingly natural emergence of islands around the city-state.
In his thesis, Melvin Lim (M. Arch 2019) explores the ambiguous relationship between the natural and artificial. New territorial islands continue to emerge in contemporaneous times, whether as a product of volcano eruptions, melting glaciers, or mud-spewing landforms. Envisaging the expansion of Singapore’s territorial boundary by employing three dispersed apparatuses under the guise of existing site narratives, they project the spectrality of emerging ‘natural’ coral islands and choreograph a seemingly natural emergence of islands around the city-state.
