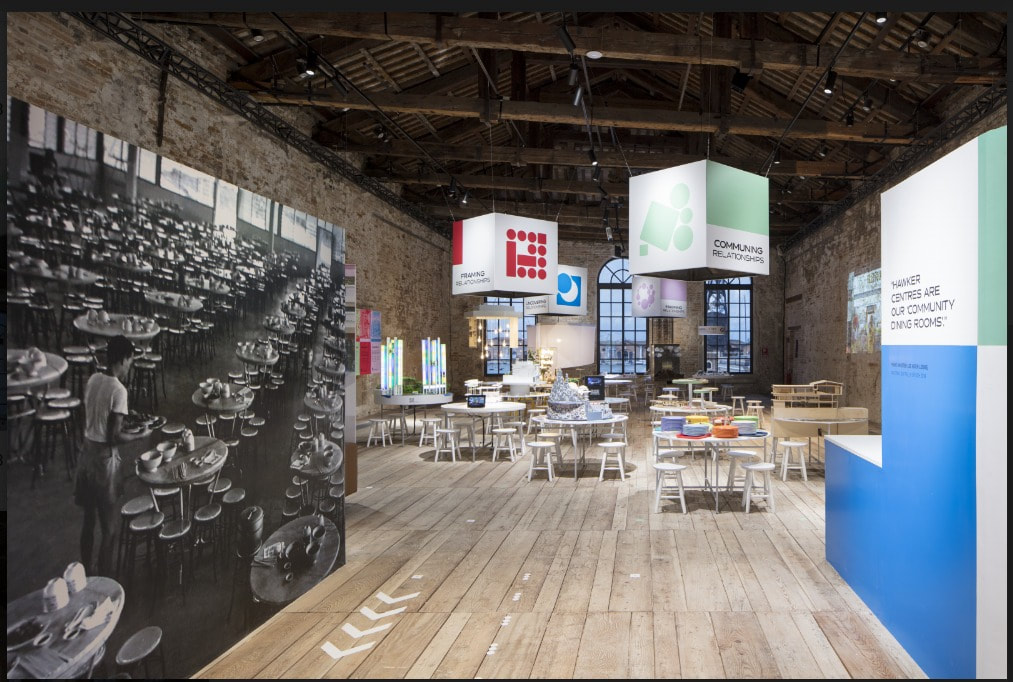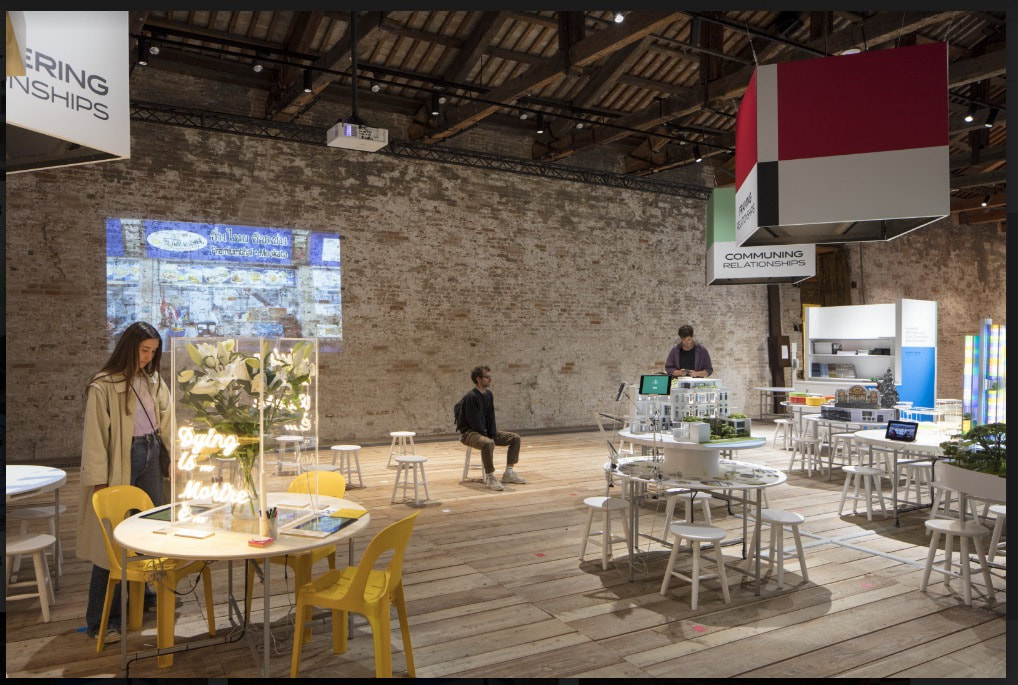to gather: The Architecture of Relationships. https://to-gather.sg/the-pavilion/
The pavilion examines the different ways in which we, residents of Singapore, share space — in our city, with one another, and with the rest of nature. The exhibition grew out of a desire to pull together stories on the ground. More than 80% of Singapore’s population live in housing developed by the government. Given this context, the relationships within and between communities living in public housing neighbourhoods are the bedrock upon which many collective actions in this exhibition are built. These efforts, in turn, transform and reinvigorate the spatial environments they reference.
The 2021 Singapore Pavilion features sixteen projects that represent the cross-section of local cultures and society. Singapore is highly urbanised and amenable. Against this cosmopolitan backdrop, spatial typologies such as hawker centres, community centres and housing development void decks are constant fixtures in facilitating and nurturing practices of sociability in the city.
The curators are interested in bringing these modes of conviviality and inclusivity into the context of an exhibition. Hashim Sarkis, the Director of the 17th International ArchitectureExhibition – La Biennale di Venezia poses a prescient and important question: how will we live together? This question opens up a plethora of possibilities. The Singapore Pavilion addresses this through a community-led focus, and the built spaces that facilitate these gatherings. The hawker centre and the living/dining room of a public housing fl at emerged as natural frames through which we could introduce uniquely Singaporean modes of gathering and coexistence.
The pavilion examines the different ways in which we, residents of Singapore, share space — in our city, with one another, and with the rest of nature. The exhibition grew out of a desire to pull together stories on the ground. More than 80% of Singapore’s population live in housing developed by the government. Given this context, the relationships within and between communities living in public housing neighbourhoods are the bedrock upon which many collective actions in this exhibition are built. These efforts, in turn, transform and reinvigorate the spatial environments they reference.
The 2021 Singapore Pavilion features sixteen projects that represent the cross-section of local cultures and society. Singapore is highly urbanised and amenable. Against this cosmopolitan backdrop, spatial typologies such as hawker centres, community centres and housing development void decks are constant fixtures in facilitating and nurturing practices of sociability in the city.
The curators are interested in bringing these modes of conviviality and inclusivity into the context of an exhibition. Hashim Sarkis, the Director of the 17th International ArchitectureExhibition – La Biennale di Venezia poses a prescient and important question: how will we live together? This question opens up a plethora of possibilities. The Singapore Pavilion addresses this through a community-led focus, and the built spaces that facilitate these gatherings. The hawker centre and the living/dining room of a public housing fl at emerged as natural frames through which we could introduce uniquely Singaporean modes of gathering and coexistence.


