|
First. A true story- The director of a global, multidisciplinary design firm based in London was asked, "What do you look for in a new employee?". His reply, "Perhaps a sense of humor?"
Graduating students take note. His reply seems flippant and perhaps irresponsible. Having taught at SAIC, a private art and design school for over 12 years, that was certainly my first reaction. Out of curiosity, I Googled "Why a sense of humor is important?" and found 288 direct links out of 113,000,000 results (in 0.45 seconds). The positive impact of humor on personal relationships, emotional wellbeing, in the workplace, and in businesses is astonishing and offers a moment of reflection for me. It parallels the debate between the two central characters over laughter in the novel "The Name of the Rose," by Umberto Eco. Set in the Middle Ages, William of Baskerville, a Franciscan monk argues for careful deliberation and interpretation while Jorge de Burgos, the elderly and blind monk from the abbey harbors deep suspicions about laughter. To him, laughter is diabolical, subversive. It reduces the serious learning of the monks to triviality and farce. Laughter destabilizes and erodes the status quo. Jorge de Burgos, therefore, sees it as his sacred duty, to the point of committing murders and burning the library (apologies for the spoiler) to protect the established, divine order before it descends into anarchy. We are witnessing a profound shift at all levels of society that will significantly impact lives on the planet, and a new order is taking shape. Received notions of identity, belonging, ownership, access, and control are questioned and subjected to a re-examination in our current social, political and technological milieu. Architecture as built culture is not immune to scrutiny. The thesis projects of the Class of 2019 bear testament to such scrutiny. The students know where they stand in the debate between William of Baskerville and Jorge de Burgos. They are not cowed by fear or anxiety, nor are they resigned to the present state of affairs. Their projects offer a glimpse of certain possibilities at a time of transition and uncertainty; personal declarations forged and materialized over two semesters of conversation, debate, research, drawing, testing, and making. They invite us to share their defiance, hope, ambition, curiosity, imagination, and resilience. I would add a sense of humor to the mix. Unlike the misplaced aversion to laughter by the zealot Jorge de Burgos, it is an invaluable tool that builds conviviality, breaks down tribal instincts, crushes the climate of fear, disarms a tense situation and bridges differences. Or as the irrepressible John Cleese, one of the founding members of the Monty Python comedy group once said, "Laughter is the force of democracy." May the graduating 2019 class of the Master of Architecture and the Master of Architecture (With an Emphasis in Interior Architecture) finds fulfillment, success, and brings forth joy and laughter through their work. In his book The Empire of Signs, Roland Barthes offered one reality of Japanese society through his readings of an array of everyday objects, activities, places, body gestures and features as well as the arts. Edmund White, reviewing Barthes’s book in the New York Times Book Review wrote, “If Japan did not exist, Barthes would have had to invent it…” Similarly, in our everyday life we face a ubiquitous stream of stories, news, data and information disseminated through different media locally and globally. Whether we categorize them as facts, truths or rumors, their constellations around the globe continue to shape and reshape the reality we live in. As an architect, a designer and an artist, we are also shaping the world around us by amplifying, challenging and re-defining the given through different media and scales. The Bunka Oudan project begins with a few primary questions on Japan and will end with an exhibition of our personal maps. What is Japan? How do we know Japan? How do our preconceptions of Japan affect our on the ground experience? How do we depict our encounters and experiences in a map that is both personal and sharable? Thomas Kong. Associate Professor. AIADO Handkerchief Maps Almost from the moment I arrived in Japan, I have been fascinated by its train system, which is possibly one of the world’s most efficient and extensive, running the length of the country, from major metropolises to small villages. The station, at the center of this vast network, acts almost like a living, breathing organism, inhaling and exhaling people, filling up and emptying, every hour, every day. For the Japanese, these dense, frenzied transitions from station to station are a part of daily life, but as a tourist, unused to such intense, crowded movement, it made me very conscious of the way people negotiate and traverse space, and the signs that mark these processes. This kernel of a thought began to grow as I visited several Shinto shrines, most notably the Grand Shrine of Ise. In walking through a Shinto shrine, it is not just the main building that is the shrine, but the journey leading up to it – the experience of getting there is as important as the destination. If you speed up the ritual of the shrine, you arrive at the train station, at the city. In Tokyo, the heart of this vast intersecting system, once you emerge from the underground maze of platforms, shops, and human bodies, a different type of journey begins. Tokyo is a city without street names and numbers – you have to locate where you are and where you are going by other indicators – a storefront, a mailbox, a vending machine – or by asking people. Every place exists only in its relation to its surroundings. This work is a record of my own journeys through Tokyo. Each of the three separate trips (Kannai to Meiji-jingu, Harajuku to the Kanda second-hand books area, and Ochanomizu to the Ueno Zoological Gardens) are presented in the form of a handkerchief, a ubiquitous Japanese object that has intrigued me, becoming a personal, pocketable guide, a map of my unique experience. Namrata Krishna. Master of Architecture with Emphasis in Interior Architecture (2009) Empire of Signs chapter: No Address Namrata made a series of ‘handkerchief maps’ that were based on her identification of prominent street level landmarks, objects and activities she witnessed as she traversed the same routes everyday in Japan. Instead of a conventional street map consisting of abstract symbols, her maps recorded her visceral encounters with these places and served as her personal mnemonic devices. They became important points of orientation for her. The handkerchief maps were also much more convenient and could be kept close to the body when she traveled. Stuff Wrapped This project encompasses both the art of collecting and wrapping. The idea of creating something out of trash and found objects is important to me because I find it rather challenging to avoid consuming and spending. As I walked through Japan, I began collecting a series of objects that I found interesting as a way to log my experiences. The collection lasted for 12 days and is composed of both man-made and organic materials. I began collecting even though I was not sure what I would be doing with the stuff that I kept accumulating, but I knew I wanted to create a project of this collection as a way to map my time in Japan. The work displayed is my collection wrapped. No longer is the object important, but rather, it is about the wrapping of the object. The form of wrapping corresponds to the object itself and the number of times an object is wrapped corresponds to the day it was found. One may find themselves unwrapping something up to 12 times only to find something in the center that is very much unimportant or to find nothing in the center. As Roland Barthes mentions in Empire of Signs, one can spend a long period of time unwrapping. It creates a sense of excitement and wonderment as to what will be found underneath, but once the center is reached, the object is often insignificant. Nirvine Tawancy. Master of Architecture (2009) Empire of Signs chapter: Packages Nirvine's method of wrapping took into consideration the forms of the empty containers and packages as well the days they became trash. These ‘wrapped stuff’ were given a second life later when they were offered to the visitors as gifts. Instead of a two dimensional map, Nirvine’s map was a daily physical record of her consumption patterns. It was a map not made to record for posterity as it gradually lost its overall body and disappeared into the circulation of stuff again when each piece was given away. Impact Investigation This project is a mapping investigation of an impact. The day trip to Hiroshima I made last week left me emotionally exhausted. However, over the days after my visit I began to think about a couple things. I was struck by the idea that the atomic bomb gave a center to the city. A large dot was burnt forever onto the map of Hiroshima on August 6, 1945. The staggering imagery of the aftermath showed the “perfect” plane that was created from the destruction. The city is now a thriving, pulsing metropolis. However, its identity will forever be connected to this mark on the map. These ideas compelled me to create this mapping project. Square shaped rice papers are attached with red tapes to form a larger square and placed inside a box, lining the interior. A light bulb filled with Sumi-e ink was then dropped from eye level into this box. After drying, the rice papers were removed from the box and pinned on the wall. A plan and four elevations recording the impact were ultimately produced. The + shape of the panels recalled the crosshairs used for targeting. The resulting pattern created from the ink was a reference to the maps charting the destruction of Hiroshima. The red crosses stitching the grid together called to mind haunting images of the thousands of victims being treated in the aftermath. The glass shards left in the paper recalled the pieces of glass that survivors had to lived with in their bodies for years after the explosion and continued to be removed from people even today. Gabriele Muracchioli. Master of Architecture (2009) Empire of Signs chapter: The Writing of Violence Interpreting the map as the creation and residual of a violent action, Gabriele’s work addressed the destructive impact and continuing horrors caused by the atomic bomb during the Second World War. Coincidently, when the work was flattened and presented on the wall as a map, it resembled both the crosshair of a target and how a kimono, a Japanese traditional dress is displayed in a museum. In this case, however, one that revealed an absent and violated body. Disorientation and Discovery Japan is a system that has been perfected, but is often opaque (and intriguing) to an outsider. My experience of Japan has been a constant attempt to decode this system – a desire to decode it because of its precision, deliberateness and beauty. Here, days have been filled with long journeys – often exhausting, confusing and frustrating – that are punctuated by moments of serenity, discovery and awe at the beauty and perfection of something experienced for the first time. These moments are when I feel closest to comprehending the intricate system that is Japan. Yet, the journey is as important as the destination in coming to know this country Audry Grill. Master of Architecture with Emphasis in Interior Architecture (2009) Empire of Signs chapter: Center-City. Empty Center Combining her fascination and daily encounters with the Tokyo’s subway system, Audry created a map consisting of a network of colored lines in the ZAIM studio space that ran across floors, down the stairs and around the walls. The lines led to and highlighted objects that the students passed by everyday but overlooked during their stay in ZAIM. Some lines ended abruptly. The map echoed her experience of navigating through the labyrinthian spaces in the city that was filled with occasional annoyances but revealed unexpected discoveries as well. Greasy Japan Sweating has been a perpetually consistent aspect of my visit to Japan. For each day that I was traveling about, I would find time to blot my face with blotting papers purchased from the Muji counter of the local Family Mart. The shape and size of the grease stain left on the blotting paper changes in size as well as the quality of transparency- the outline defines the area of the stain left behind, tracing the amount of grease and sweat I produced at that time, day and location. Changes in humidity levels, increase in activity, the location’s climate, and time of day affect the differences of the shape and size left on the paper. Patterns from the first few days have gradually disappeared over the course of my stay- perhaps evaporating or absorbing into the paper leaving no trace of grease and sweat on the paper.Documenting this temporal aspect and change from one period to the next has become an important aspect for me, and my visit to Japan. Rebecca Midden. Master of Architecture with Emphasis in Interior Architecture (2009) Empire of Signs chapter: The Written Face Becky transformed the pieces of blotting papers she used throughout the trip into a map that recorded the patterns of grease stains on her face. She noticed that depending on the time of the day and night, and the activity she was engaged in, the size of the stains varied. The stains were carefully traced over with a pencil. One could read from each map the intensity of each activity during the trip and collectively, they presented a fascinating alternative map of her stay in Japan. However, it was also an ephemeral map where the tracings of her earlier sweat territories gradually disappeared as her stay in Japan continued. Headlines The sameness of the airport, its blandness, its sterile nature, is a misleading welcome to Japan. Once the luggage has been picked up, gone through immigration, passed through customs and exited the terminal, all mundane and expected processes of travel, do you get a whiff of the foreignness of Japan. It is more than the language, or the driving on the other side of the street. It is about the respect afforded to strangers, it is about the reverence of the old, of past customs that live side-by-side with modernity. It is about the attention given to the most minute and seemingly insignificant of things. Language has been a barrier; a barrier that has allowed for better understanding. It is a contradiction that is hard to explain unless it is personally experienced. This project is about that occurrence—of being unable to fully understand someone or something, of perception and assumption, of understanding on a level notwithstanding language Jaime Rovira. Master of Architecture (2009) Empire of Signs chapter: The Unknown Language Jamie’s mapped the lost in translations between pictures and the Japanese text in daily newspapers. Despite the saying that a picture speaks a thousand words, it does not mean an accurate correspondence between a picture and its text in his case. Using a combination of yellow Post-It notes and strips of paper, Jamie attempted to ‘read’ the images accompanying the local headlines of the newspaper at the hotel every morning. During the exhibition, he also encouraged the visitors who do not speak the language to try and interpret the pictures in the newspapers. The process often led to very different outcomes, ranging from the absurd to the hilarious. Untitled This project maps an impression of my experiences in Japan by recording the everyday; the persistent shift between awkward and peaceful feelings. How our consumption and understanding of copious travel maps differ from our experience of a place, and how we process this information into memory. My interest in the rituals at the shrines and the collection of advertisement magazines led me to create these strips as a release of these impressions and feelings. Kirsten Hanson. Master of Architecture(2009) Empire of Signs chapter: Animate/Inanimate Taking the promotional magazines and pamphlets given freely along the streets, Kirsten folded them into the shape of a wishing tree and suspended it from the ceiling. Visitors to the exhibition could add their own wishes by attaching them to the tree. Whether wishing for good health, world peace or a new car, the tree accepted them without any discrimination. When a visitor added a wish, the movement of the body created a slight breeze that momentarily animated the wishing tree, as if it acknowledged the receipt of the wish. Map To journey through Japan is to walk paths that are less than linear. This project is about mapping this journey, limiting Japan to what I have witnessed and traversed. Maya Janczykowska. Master of Architecture (2009) Empire of Signs chapter: No Address Maya’s map fused her experience of vulnerability being in a foreign country without any knowledge of the language and customs as well as her difficulty in locating places while navigating the streets in Japan. This persistent experience brought into focus her memory of the streets more than the actual places she was supposed to find. Her maps were made by carefully cutting out the places visited, leaving only the lines of streets visible. In the chapter No Address, Barthes offered a different reading of how we orientate in a city; not by maps but through our bodies and memories. In the Middle Delicate. Fragile Enveloping. Folding, Surrounding. Weaving old and new Completing your soul. Fulfilling sense of peace and Overwhelming notions of grace. Extreme oppositions And soft light compose, Symphonies of unattainable qualities. What is real? Messy realities of history, past Through the soft light comes A progressive future. Confrontation with present violence Stirring overwhelming sense of peace We are those exact opposites Surreal moments that permeate Miserable vitality Spiritual depression Where is the boundary? Somewhere in the middle We meet. The black and white mix, Creating pages of text… That line our souls with: Ambiguity. Annie Kasper. Master of Architecture with Emphasis in Interior Architecture (2009) Empire of Signs chapter: Millions of Bodies Annie’s map of Japan consisted of folded rice paper that twirled itself across the walls of the ZIAM studio. The map was made by repeating the same folding pattern over a specific period of time. Although similar in form, each piece became slightly deformed as the overall form negotiated across the walls. The map marked a moment of her stay in Japan and also alluded to the Japanese aesthetic of lightness and ephemerality, which Barthes described as running ‘from difference to difference, arranged in the great syntagm of bodies.’ ((((((((( ))))))))))) As travelers we scavenge (((((((((( ))))))))))). Memory is both fantasy and reality. We consciously seek and we unconsciously surrender. The intention of Haiku is revealed in essence while the structure is released. The project attempts to map the evidence of (((((((( ))))))))))). Brandon Styza. Master of Architecture (2009) Kimberly Richter. Master of Architecture with Emphasis in Interior Architecture (2009) Empire of Signs chapter: Without Words Kimberly’s and Brandon’s collaborative map-making project was a multi-media map of Japan. Brandon brought along with him to Japan his headphone and microphone which he meticulously recorded a series of everyday sounds throughout the trip. Sometimes he would wander away from the group or was left behind because he was so captured by the soundscapes around him. Both students later resampled them into a soundtrack that accompanied the moving images. The frenzied combination of images and sounds presented a rich and layered map-in-motion of their experiences in Japan. The Interstice Japan has been a study in contrasts- contrasts that are not clearly defined but blur, shift, transform and transport. It has shifted my thoughts as I consider the relative static-ness of my own culture. This project questions the line or the lack thereof between the sacred and the mundane. It explores the idea of sacredness as transitory- as not attached to place but rather to the process of moving through space. It is about intentionality rather than being in a particular place in time. From the ever-shifting shrines at Ise, to the temple thresholds stepped over at Nara, to the blurred separation between the floating Torri and its own reflection at Miyajima, this idea and feeling of temporality is all at once off-putting, appropriate and beautiful. Where does sacred space begins, ends, overlaps with the mundane? Do they lie in contrast or exist together in what Roland Barthes refers to as the interstice- to being “without specific edges” that is nowhere and everywhere. Sarah di Nicola Tranum. Master of Design in Designed Objects (2009 Empire of Signs chapter: The Interstice
Intrigued by the interweaving of the secular everyday life with the scared, Sarah Tranum made three light sources and placed them the floor. They were accompanied by a porcelain dish, a chalk stick and a note set on top of a simple wooden box. The note asked the visitors to draw a line demarcating the boundary between light and darkness around each light source. Using the metaphor of light and enlightenment and the circuitous body of lines, Sarah’s work revealed the visitors’ shifting, ambiguous and individualized boundaries between the spiritual and the secular. Tangible Companions is a project to develop contemporary companions for a number of old artifacts that Whampoa residents have fond memories of. From January to April 2017, high school students will draw from the interviews and images curated from the Tangible Stories project to develop their proposals. By describing the outcome as a companion, the project aims to encourage a multi-scalar and an interdisciplinary inquiry grounded on an empathic creative response to the artifact’s history, qualities as well as its affective relationship with the owner. The project is conceived by Thomas Kong and led by faculty members David Gan and Vincent Leow from the Department of Visual Arts at the School of the Arts, Singapore (SOTA). Exhibition of Completed Works at The School of the Arts. Singapore. All photos courtesy of SOTA. I was a mentor to a group of high school art students for over 5 days. Working collaboratively on a theme set by Singapore's Ministry of Education, the students developed spatial propositions via models and drawings. A showcase of the works was held on the last day.
The energy and enthusiasm was infectious. The works carried a spirit of shear audacity that defied my expectations. What to make of a web of bridges that dared to confront our discriminating mind? Who wouldn't want to be in a place of peace and tranquility amidst a sea of noise and distraction? Or be thrown into a reality gameshow that do not simplify our desire for and repulsion of digital connection? And not to forget a tower that fostered sociability over coffee, gardening and a good book. Countless ideas and possibilities to keep us curious, engaged and inspired! Mies’s Loop Post Office in Chicago provides an exemplary building for the study of skins in architecture. The building’s large steel beams painted matte black are separated from the non-load bearing exterior walls, which are full height glass and stretch along four sides of the building. The walls are only broken up only by the steel I-beam mullions. The glass façade reduces the perception of weight while accentuating the building’s transparency. Its materiality alludes to the thin, light and diaphanous qualities that one would associate with skins. The separation of the load-bearing structure and the non-load bearing enclosure has afforded enormous freedom for the exploration of architectural space in the 20th century. The building skin, on the other hand, becomes a surface opened to investigations through the various strategies of material, perception and programmatic thickenings. The opportunity for discovery is vast. Lina. Inside Mies's Mind. Tyler. Transportable Skins. Rebekah. The Ghost of Mies. Alex. Mies and Movements. Melis. Trangressing Mies. Suzie. Sensing and Learning Mies. Jordanna. The Four Modernisms. Olive. Transcribing Transparency. Molly. Capturing Corners. Dana. Mies and the Weathering in Time. Lauren. aMediated Nature.
Learning from Shenzhen: The City as a Studio, was conceived and led by Thomas Kong. It formed part of a series of studios organized by the Aformal Academy during the 2015 Bi-City Biennale of Urbanism and Architecture. In this 5-day studio, participants were involved in a number of micro, on-site investigations centered on the interplay of everyday life, urbanization and globalization in China’s first Special Economic Zone. Waiting Everyone waits. Despite the fast pace and busy life of Shenzhen's residents, waiting is one common social phenomenon that binds everyone in the city while the cellphone is the indispensable electronic companion to alleviate the boredom of waiting. What do we actually do with our cellphones when we wait? What are we waiting for in the first place? These seemingly naive questions formed the basis of Lai Sihan and Gongyu's work. Uniform The love hate relationship between Shenzhen students and their school uniforms was the focus of Xia Weiyi's work. As the city continuously erases and rebuilds at an incredible pace, the ubiquitous school uniform that Shenzhen students wear daily becomes an identity anchor for many. However, it is not just a passive acceptance of the uniform attire by the students. As Weiyi's work showed, the relationship is one of creative improvisation, and negotiation with personal identity, memory and authority. Good life Shenzhen's economic development has brought transformational change to the lives of the residents. The urban village of Baishizhou exemplifies the mix of hope, ambition, opportunity and squalor that comes with the city's relentless push for urban and economic growth. Inspired by their work in Baishizhou, Deng Yinjie and Huang Jiangshen set up an installation that solicited from the visitors to the studio their ideas of a good life in Shenzhen and beyond. Form follows signage Like tattoos on a body, the advertisement signs follow the contours of the building's form in Shenzhen. It is almost impossible to distinguish between advertistment signs and the building's surface. Taking this premise, Ali Keshmeri's work re-imagined a new architectural form arising from the locations and shapes of the signage. Shenzhen Vending Machine Lin Simin and Zou Yizhi’s designed and made a vending machine, which they placed in different parts of the city. The machine had three buttons- money, love and water. They were associated with the economy, the body and human relationship. Unlike the vending machines in the city, their version did not offer what it promised. Instead the machine frustrated the user by consistently failing to vend what was desired. Drawing Memories
As the only participant who grew up in Shenzhen, Lui Min witnessed first hand the urban transformation of her city. She noticed places that had formed an important part of her life growing up in Shenzhen were no longer around. Through her mnemonic drawings, she recalled several memorable moments at different stages of her life. Micro gardens is a project by Whang Ye-Eun that re-purposed discarded objects as housings for plants. While exploring the Bloomingdale Trail in Chicago, Ye- Eun discovered a variety of discarded objects strewn along the abandoned, elevated railway track. She meticulously cleaned a few of the objects and carefully placed small amount of soil within the cracks to transform them into rehabilitated grounds for the cultivation of plant life. These new, portable micro gardens serve as both a metaphor for the rejuvenation of the trail by the local residents living in the area and as physical evidences of how through care and determination, what are considered as valueless objects can be potentially turned into precious housings for new lives. Project adviser: Thomas Kong
Architecture students in Singapore were asked to avoid using their cellphones over one weekend and record their experiences. Below are some of their reflections.
Interview with Junko Abe of Beppu Project, a not for profit arts organization 1. How successful was the studio in bringing community together? As a result of the GFRY RE: studio, the community has started to open the market every week with their neighbors. They have a reason to get together and talk about their visions, which were activated by your student works and presentations. Your studio has given a lot of energy and hope to community of elderly. Now, they are reactivating their neighborhood by themselves. 2. Do you feel it is important to have these international design events? Yes!!!!!!!! Although in the beginning, we had no idea what students were doing but little by little with curiosity and dialogue, we built up the relationship and awareness. During the March presentation in Beppu, we realized it was very important to have the opportunity to pause and think about the role of design in a community. In Japanese we say DEZAIN. We do not have a Japanese word for design. Some people think design is for only young generation's latest fashion. Some people think that it is only work on a computer; something you have to renew all the time and have to deny the past in order to sell something to make money. In other words, design that is based on a business or for marketing purpose. If you don't belong to any design industry, you probably will never think about design. Now we have a little movement in the design field in Japan. DEZAIN started to have its own word 「意匠」. Now designers are starting to use this word to express themselves. It means "the maestro who delivers, moderate, modify and facilitate.... the consciousness, such as the consciousness of human-being, the consciousness of the society, the consciousness of nature....the consciousness of the history....the consciousness of community. I feel the 21st Centry is not only about seeking an individual’s or one nation's benefit through the design, nor to compete in the vast scale of building such as super high skyscrapers.....Instead, we need to seek an international, global consciousness to create a better future. The Motorola supported GFRY studio, RE had helped to evoke discussions and reflections on life, community, society in so many ways. I feel Design has very important meanings now. I believe it is very much necessary to have these international design events for the next generation in Beppu and for the future of the global community 3. What was most memorable for you? They have planted the seeds of SMILE, which was one of your student projects. It is growing in our community!!!! We have a BIG SMILE on our face!!!!! Beppu Tane is a collaborative project comprising of citizens of Korea, Japan and Indonesia. Led by Whang Ye-Eun and Yang Wonbin, the project is conceived as an on-site installation where residents of Beppu, Japan can come share their stories and aspirations for the city, and as the seed to empower them to imagine new possibilities for the city, which is facing economical and social challenges. Central to the project is the documentation of the many smiles of this city and the opportunity for the residents to wear them as T-shirts. Instead of feeling helpless and depressed, the residents are encouraged to smile for the city and tell the project team one inspiring personal story or of the city. Through nearly two weeks of fieldwork, documentation and engagement with the local residents, the team gathered and produced hundreds of smiles that were printed on T-shirts and ideas for the revitalization of the city from the residents and visitors. Instead of assuming the traditional top-down, deterministic attitudes that many architects and designers have when designing for communities, Beppu Tane offers a more inclusive, participatory and bottom-up movement of inspiring local residents to be their own caretakers and changemakers.
The project is a joint winner in the 2010, Let’s Not Talk About Architecture competition organized by mAAN*Y Singapore. Project team: Whang Ye-Eun (Korea), Yang Wonbin (Korea), Sono Miyakawa (Japan), Tatsu (Japan), Lydia Jaffar (Indonesia) Project advisors: Thomas Kong and Kenta Kishi |
Archives
August 2023
Categories
All
|
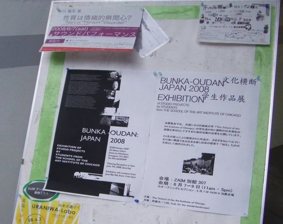
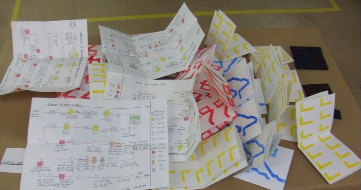
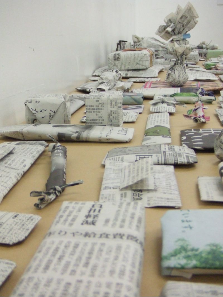
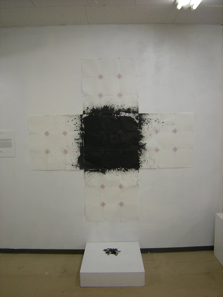
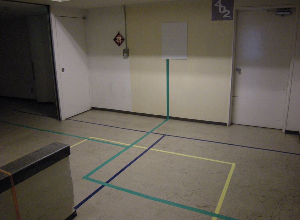
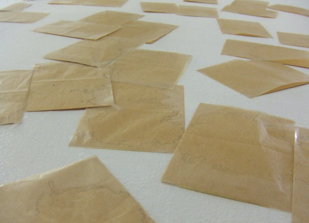
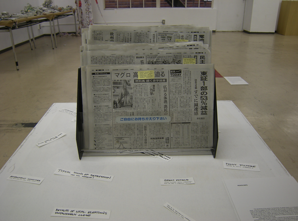
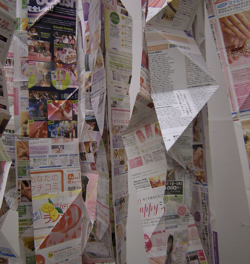
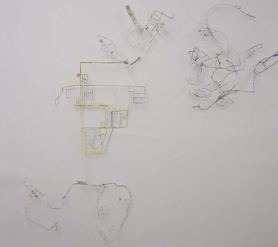
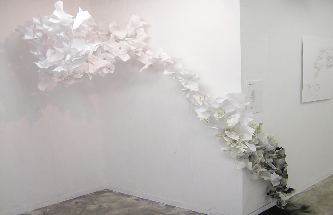
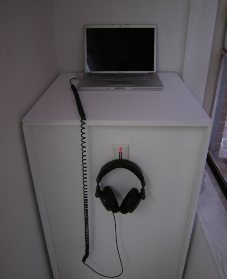
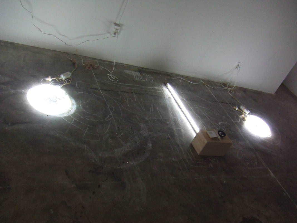
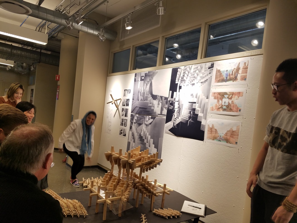
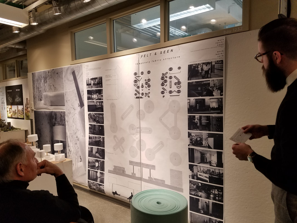
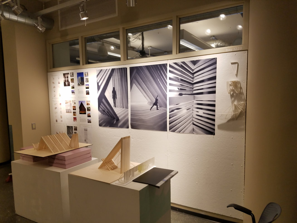
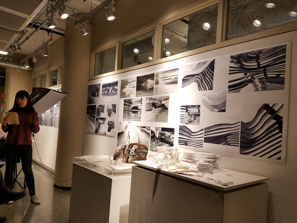
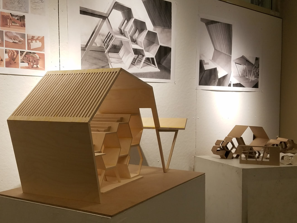
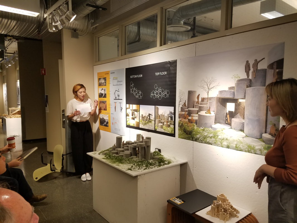
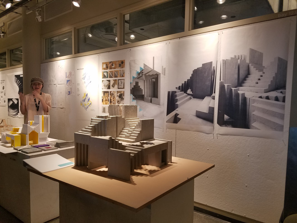
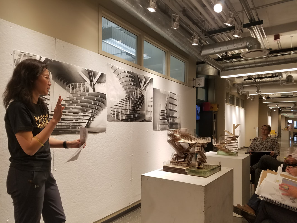
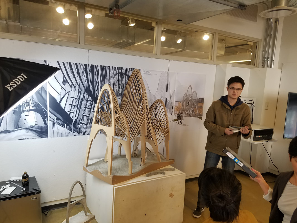
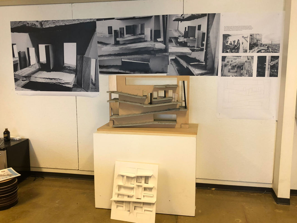
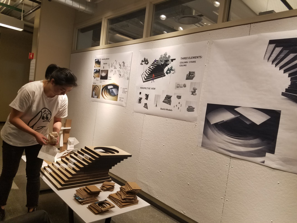
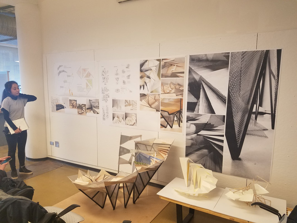
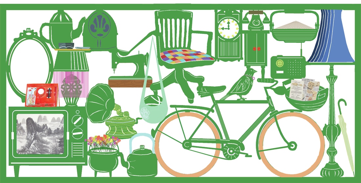
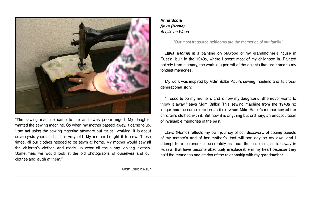
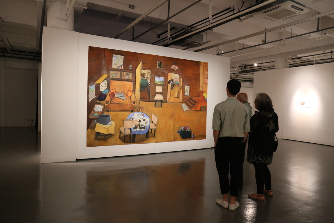
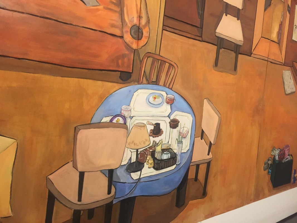
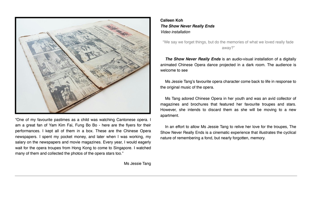
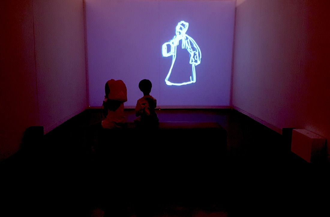
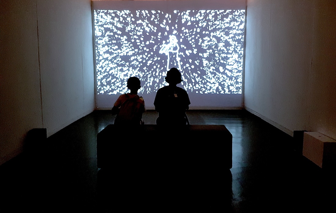
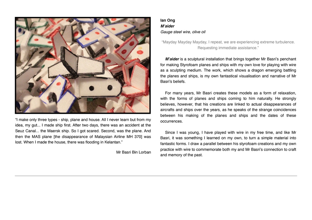
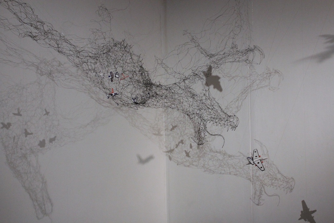
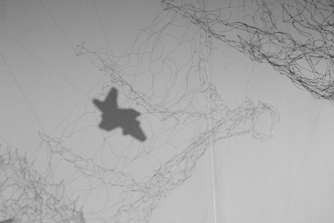
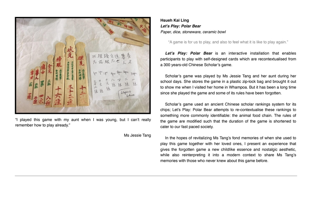
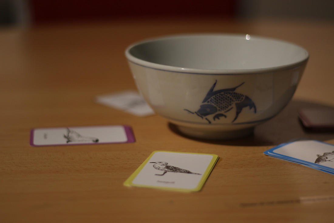
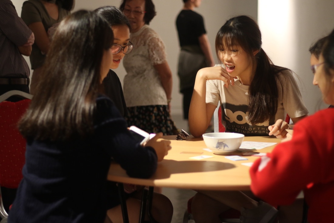
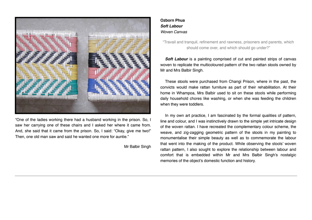
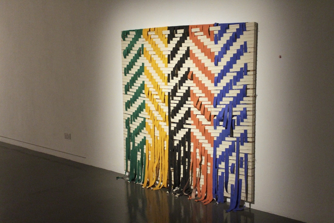
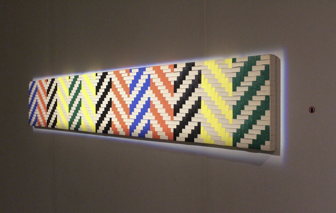
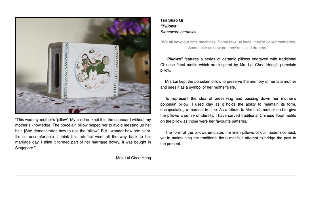
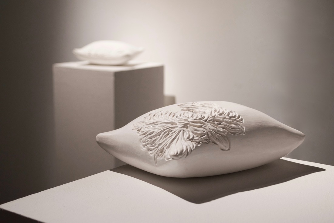
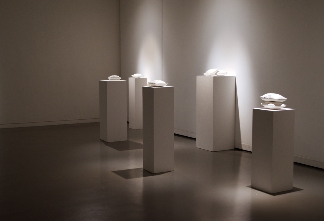
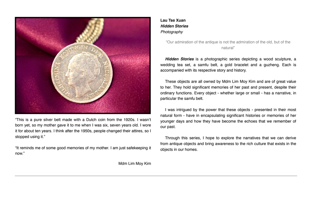
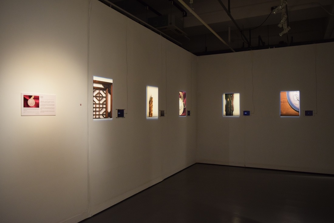
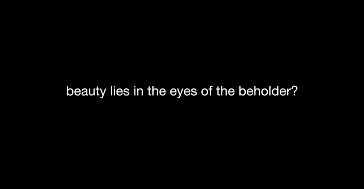
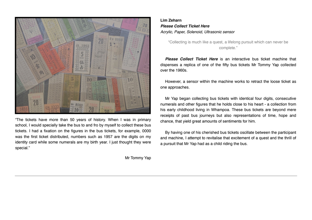
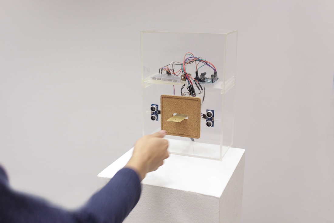
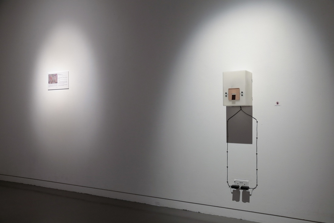
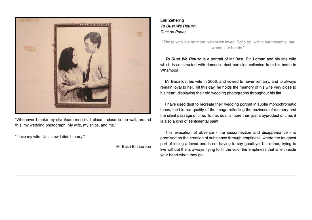
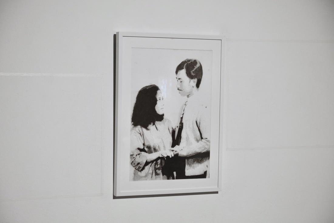
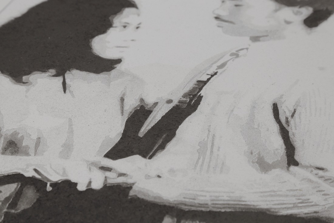
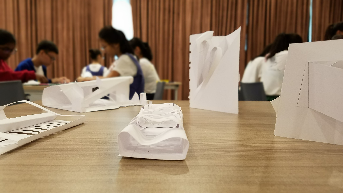
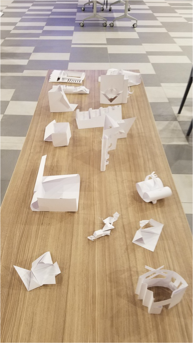
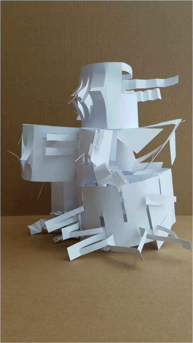
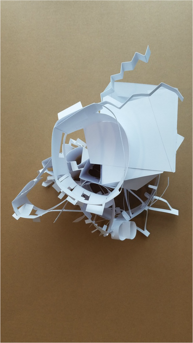
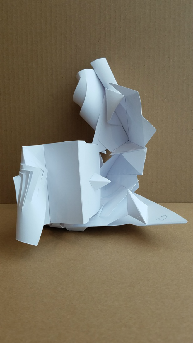
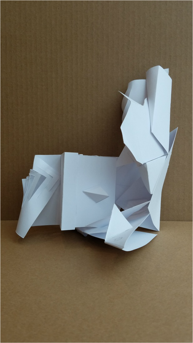
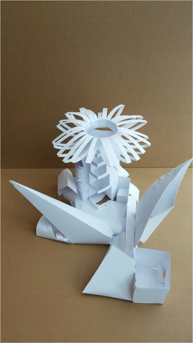
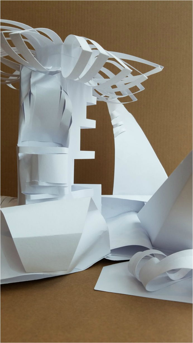
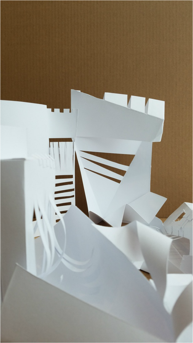

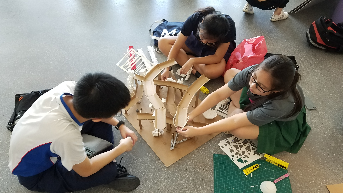

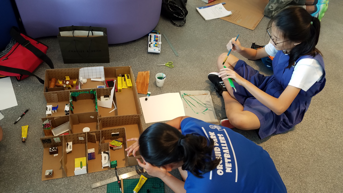

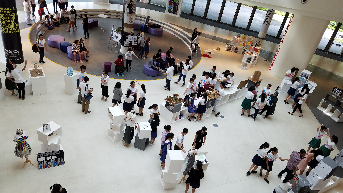
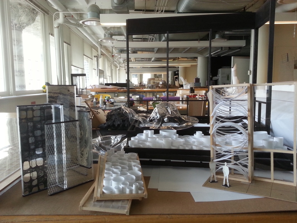
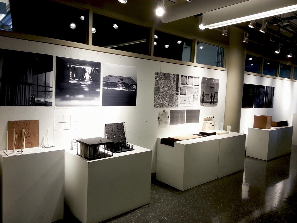
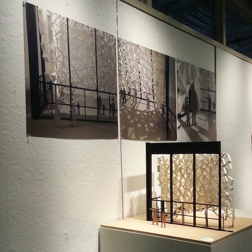
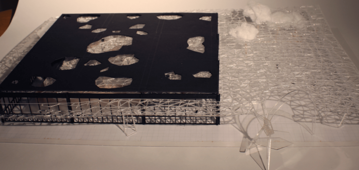
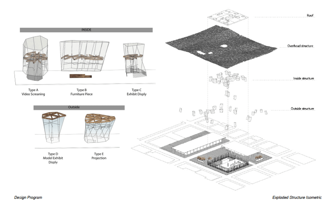
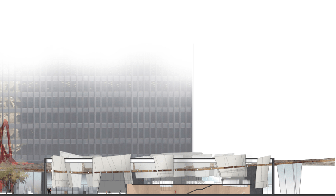
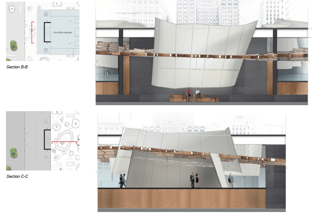
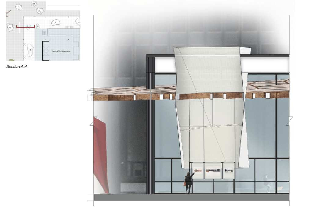
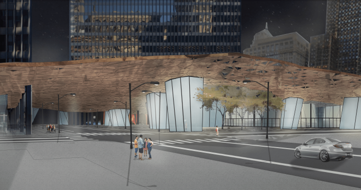
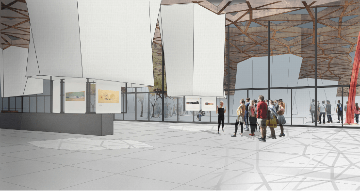
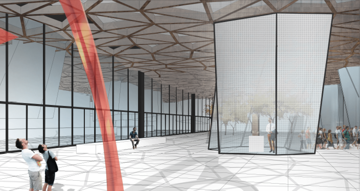
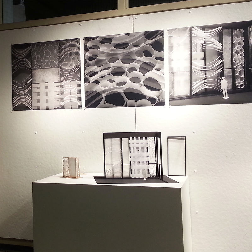
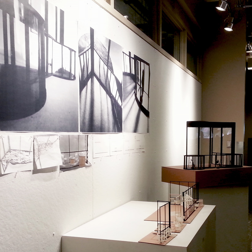
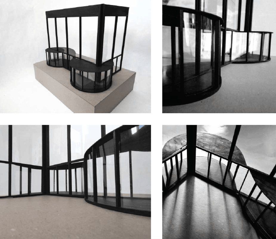
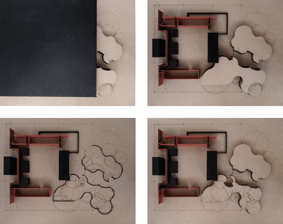
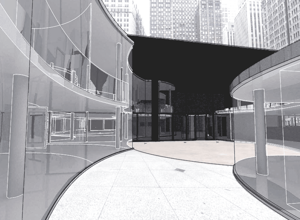
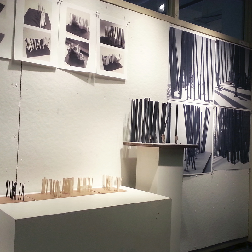
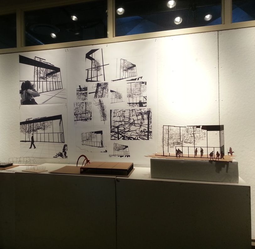
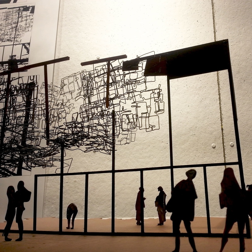
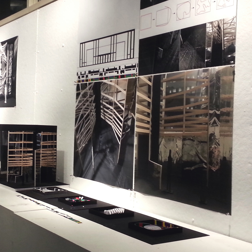
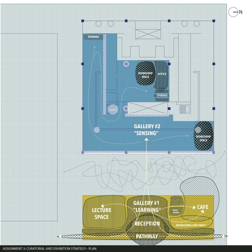
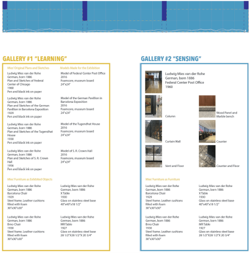
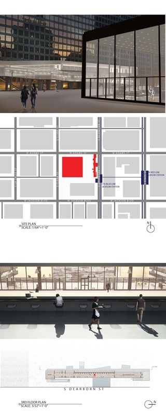
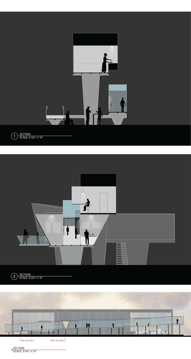
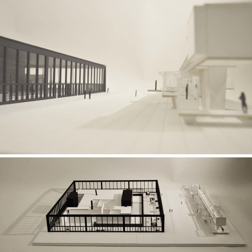
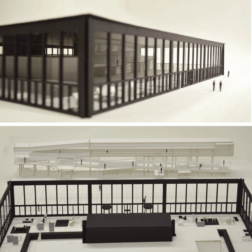
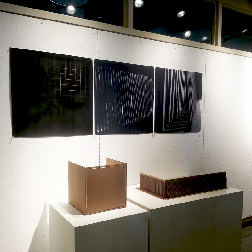
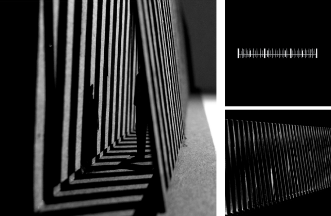
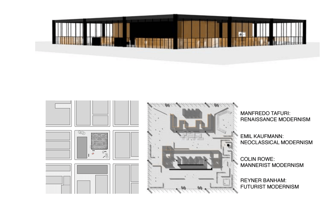
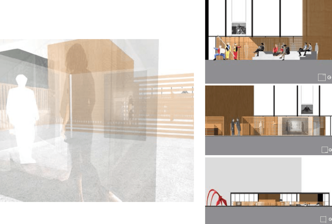
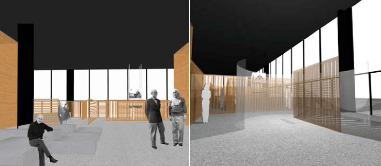
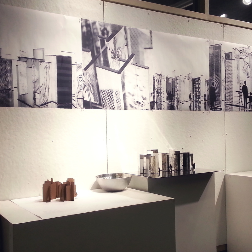
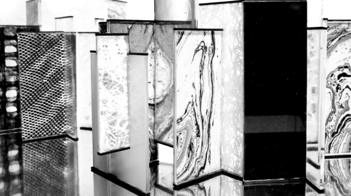
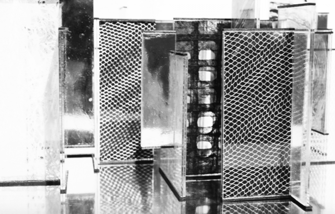
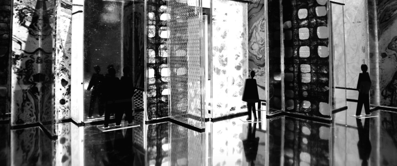
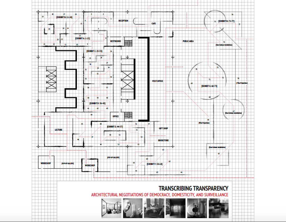
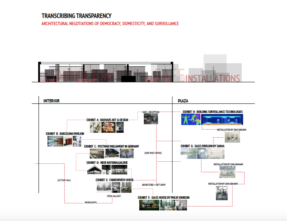

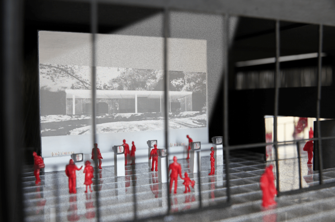
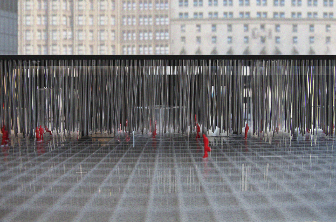
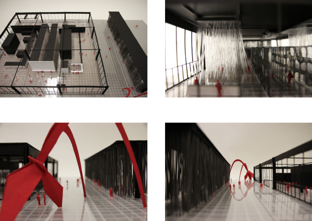
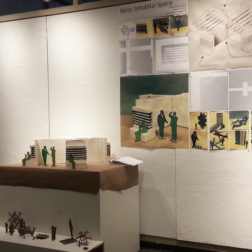
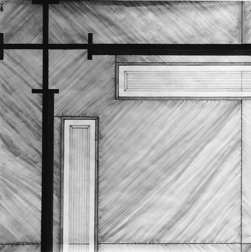
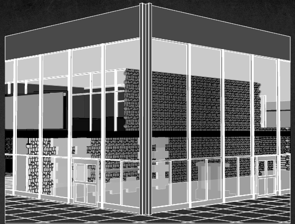
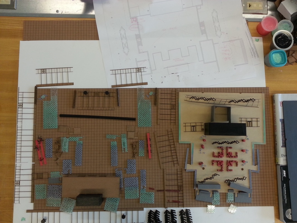
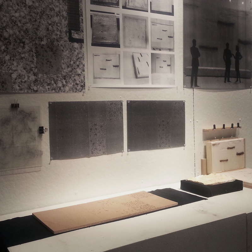
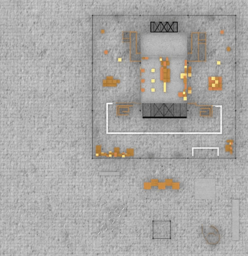
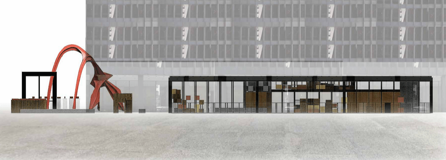
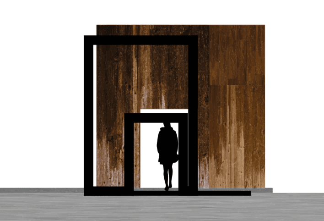
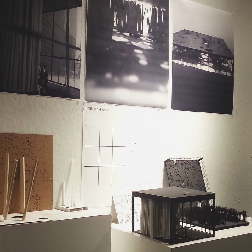
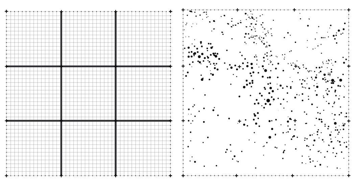
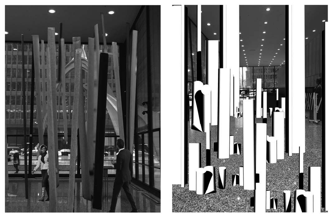
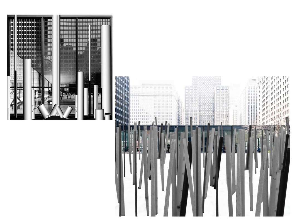
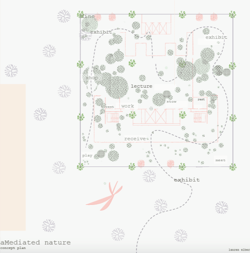
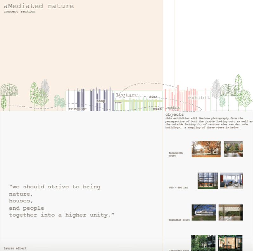
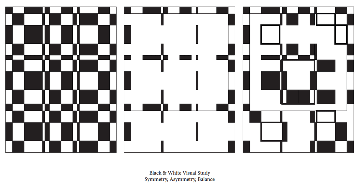
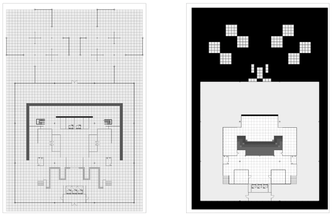
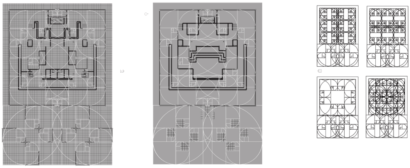
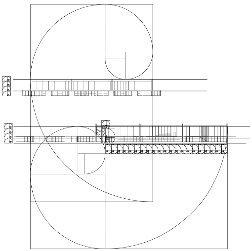
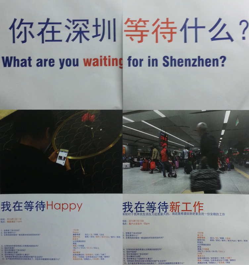
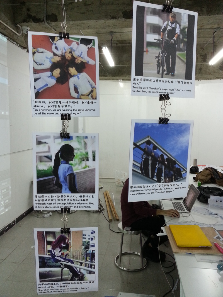
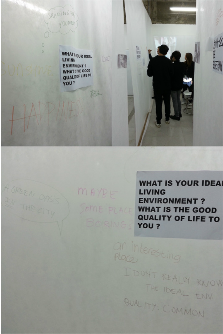
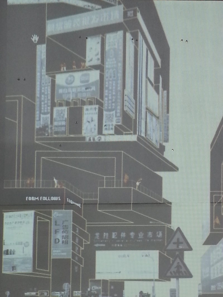
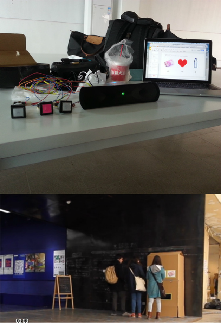
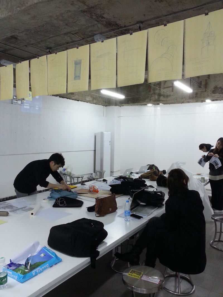
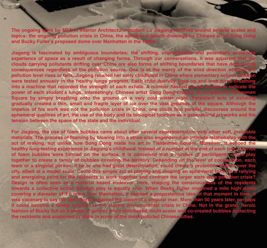
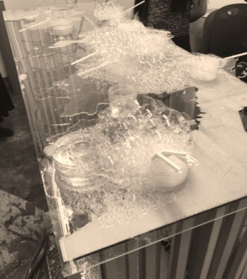
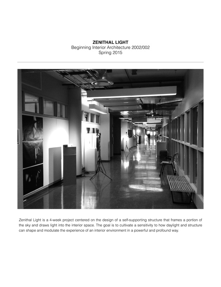
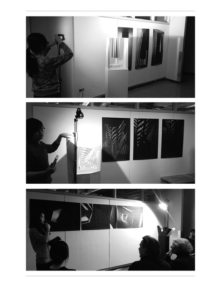
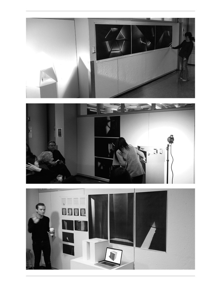
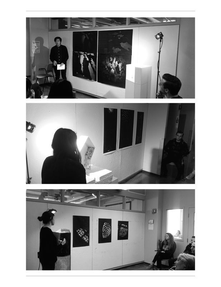
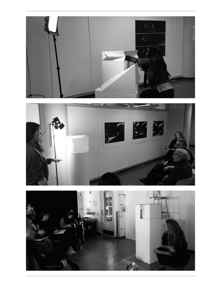
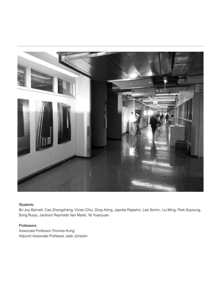
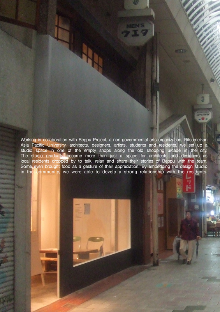
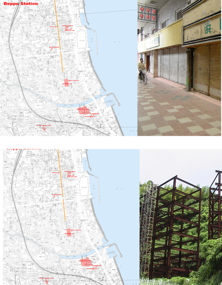
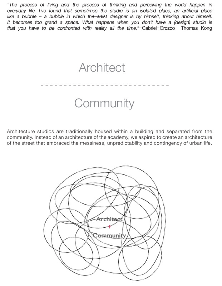
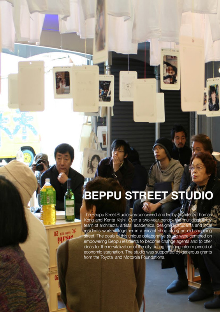
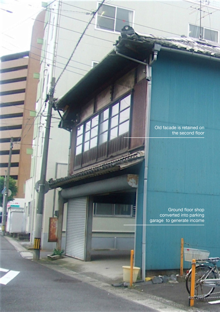
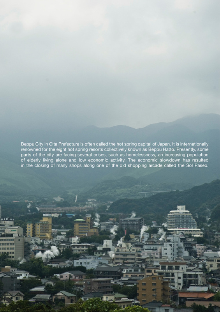
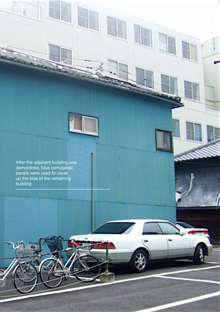
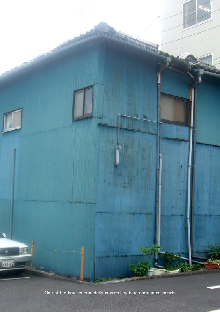
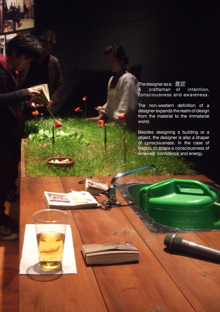

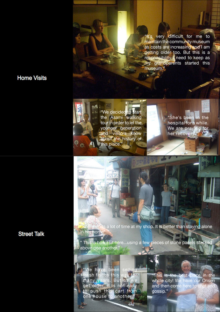
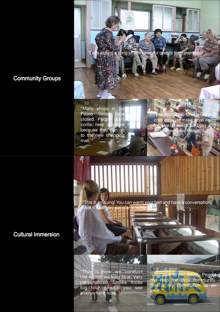
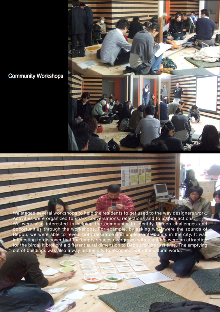
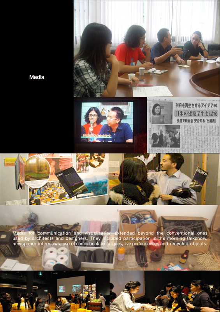
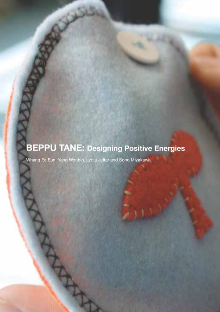

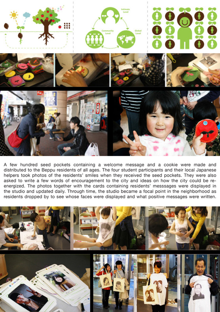
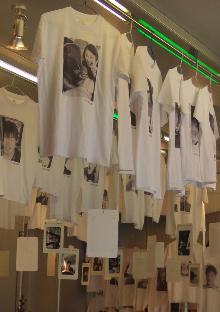
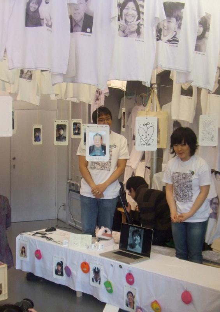
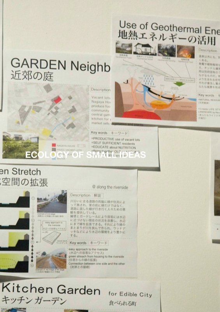
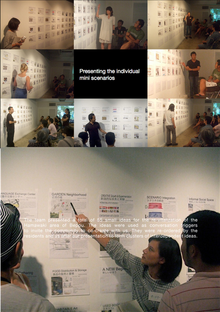
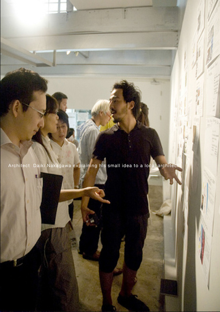
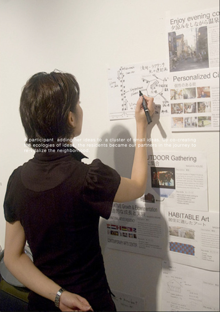
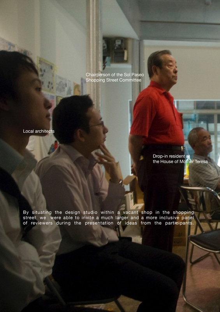
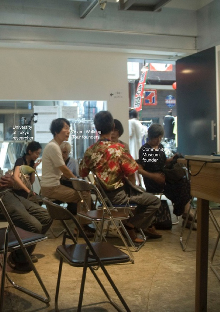
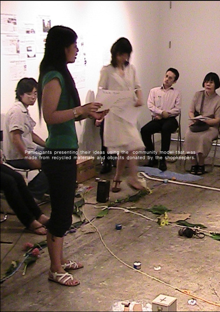
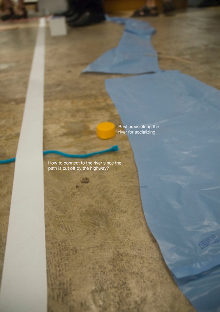
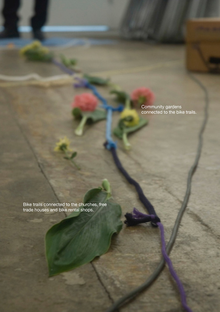
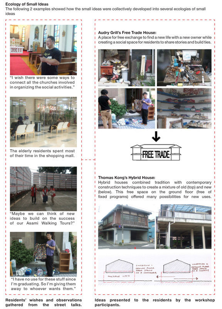
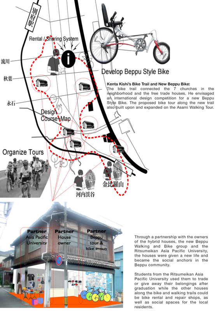
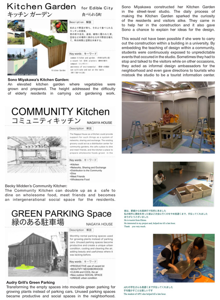
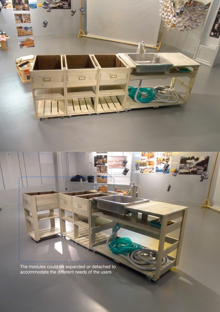
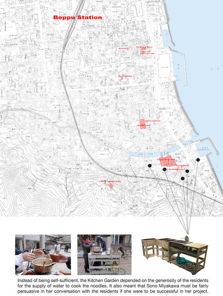
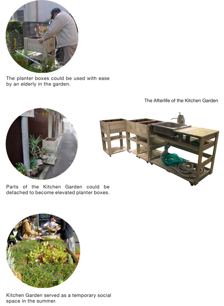
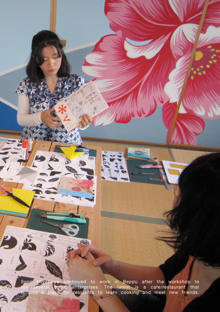
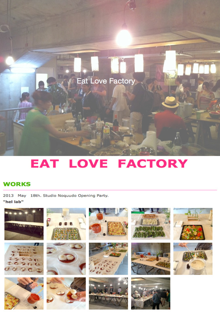
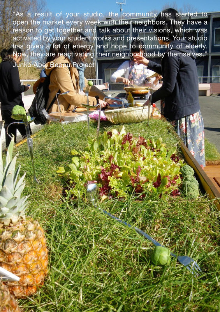
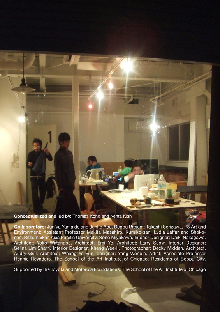
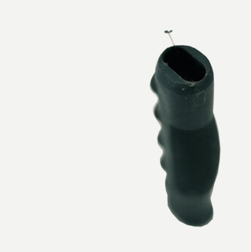

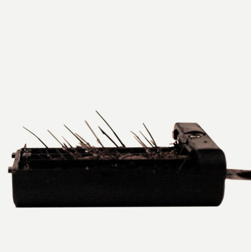
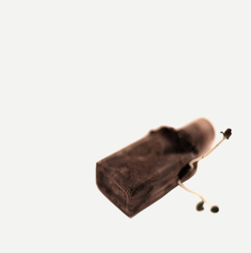
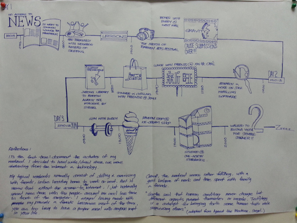
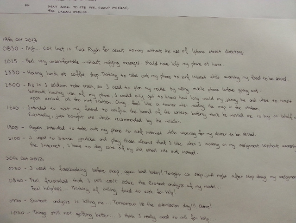
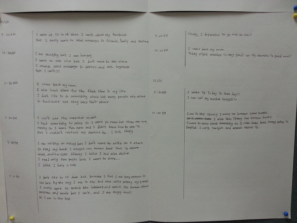
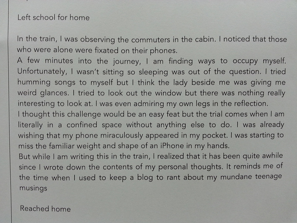
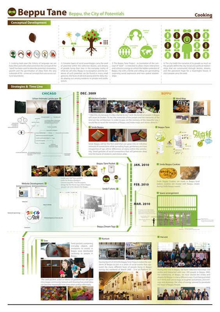
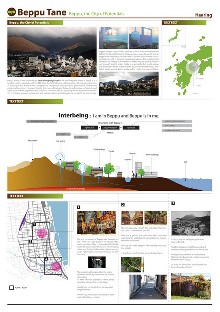
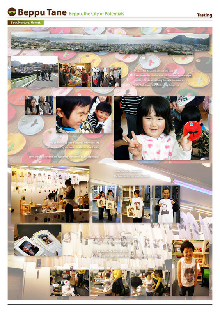
 RSS Feed
RSS Feed
