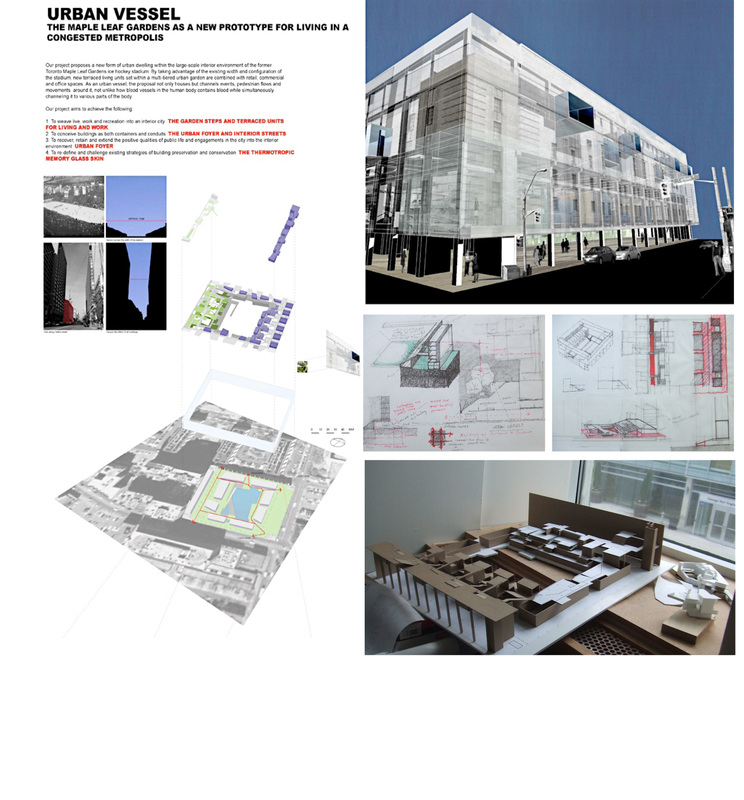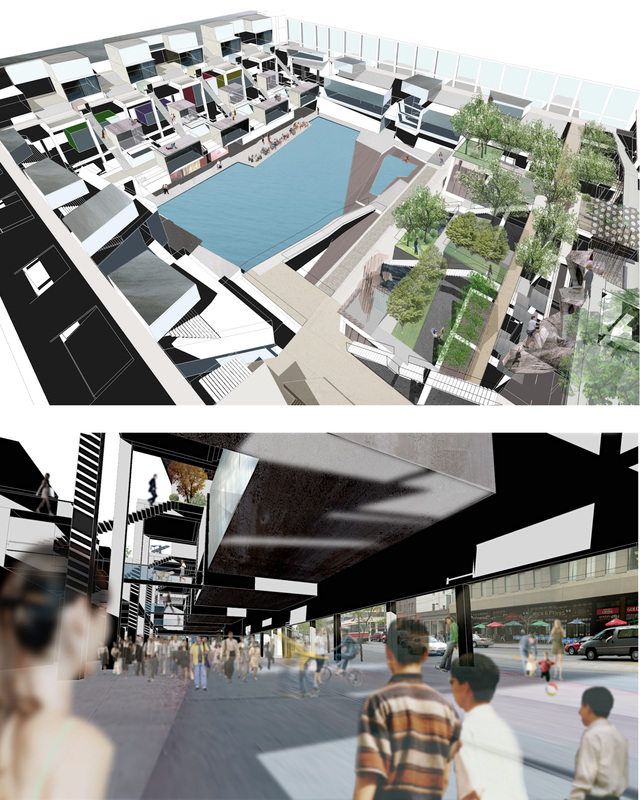|
Urban Vessel: The New Maple Leafs Garden is a proposal that offers a new housing prototype for a congested metropolis. The vacant stadium was the home of the Toronto Maple Leafs hockey team for many years. The building has been left vacant ever since the team moved to the bigger and more modern Air Canada Center. The site is bounded on three sides by high-rise apartments, a condominium and hotels. The heights of the buildings and their proximity's to the Maple Leafs Garden created a canyon like experience along Carlton Street. In the proposal, the street-level walls of the existing stadium are removed to allow the continuation of the streets into the building, and the creation of an urban foyer. Retail and commercial spaces line the four sides of the foyer. Within the original stepped profile of the stadium. dwellings are terraced towards the pool, with the roofs serving outdoor decks and private vegetable gardens. On one side of the stadium, a public urban garden is designed for both residents and public uses. The new housing typology adapted the original form of the stadium and transformed the space into a desired living environment that provides the much needed green space for residents while preserving a sense of openness in the city.
Comments are closed.
|
Archives
August 2023
Categories
All
|


 RSS Feed
RSS Feed
